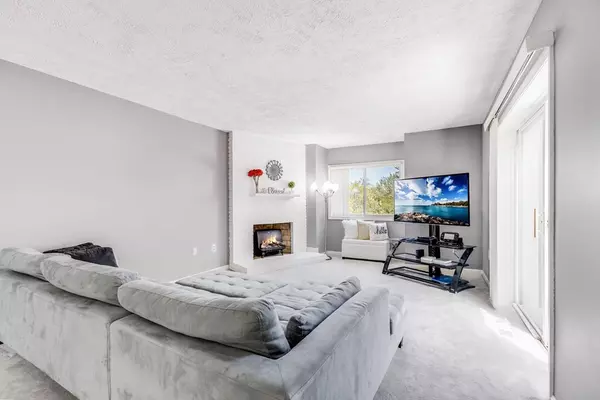$395,000
$389,000
1.5%For more information regarding the value of a property, please contact us for a free consultation.
16 Aurora Lane #16 Salem, MA 01970
2 Beds
2.5 Baths
2,065 SqFt
Key Details
Sold Price $395,000
Property Type Condo
Sub Type Condominium
Listing Status Sold
Purchase Type For Sale
Square Footage 2,065 sqft
Price per Sqft $191
MLS Listing ID 72653317
Sold Date 06/23/20
Bedrooms 2
Full Baths 2
Half Baths 1
HOA Fees $312/mo
HOA Y/N true
Year Built 1988
Annual Tax Amount $5,270
Tax Year 2020
Property Sub-Type Condominium
Property Description
YOU HAVE NEVER SEEN A UNIT IN SALEM'S MOST SOUGHT AFTER SANCTUARY COMPLEX THAT IS AS STYLISH OR RENOVATED AS THIS! IMMACULATELY PRISTINE, SUN-DRENCHED townhouse that checks off every WISH-LIST item. BEAUTIFUL RECENTLY RENOVATED KITCHEN. Wood-burning fireplace in ELEGANT open-concept living & dining rooms. Two generous en-suite bedrooms with SOARING CEILINGS and patios. A GOREGEOUS deck to enjoy those warm summer nights. TWO CAR GARAGE. CENTRAL AC. FINISHED LOWER LEVEL. Current seller has done SO many addt'l updates incl. new paint, nest thermostats, garage door, and much more .Live a lifestyle of luxury & convenience and never have to worry about maintenance, mowing your lawn, or shoveling snow again. 20 minutes to Boston via nearby Swampscott commuter rail; close to commuter routes, beach, shopping, everything.An opportunity like this is exceedingly rare & it certainly doesn't last!
Location
State MA
County Essex
Zoning TBD
Direction Highland Ave to Traders' Way, Right on Aurora, #16 is straight ahead
Rooms
Family Room Flooring - Stone/Ceramic Tile
Primary Bedroom Level Second
Dining Room Flooring - Wall to Wall Carpet
Kitchen Flooring - Stone/Ceramic Tile, Countertops - Stone/Granite/Solid, Remodeled, Slider
Interior
Heating Baseboard, Natural Gas
Cooling Central Air
Flooring Tile, Carpet
Fireplaces Number 1
Fireplaces Type Living Room
Appliance Range, Dishwasher, Microwave, Refrigerator, Freezer, Gas Water Heater, Utility Connections for Gas Range, Utility Connections for Gas Oven
Exterior
Exterior Feature Balcony
Garage Spaces 2.0
Community Features Public Transportation, Shopping, Walk/Jog Trails, Medical Facility, Laundromat, House of Worship, Public School
Utilities Available for Gas Range, for Gas Oven
Roof Type Shingle
Total Parking Spaces 2
Garage Yes
Building
Story 3
Sewer Public Sewer
Water Public
Schools
Elementary Schools Witchcraft Hgts
Middle Schools Salem
High Schools Salem
Others
Acceptable Financing Seller W/Participate
Listing Terms Seller W/Participate
Read Less
Want to know what your home might be worth? Contact us for a FREE valuation!

Our team is ready to help you sell your home for the highest possible price ASAP
Bought with David Picardy • Liberty Residential Realty, LLC





