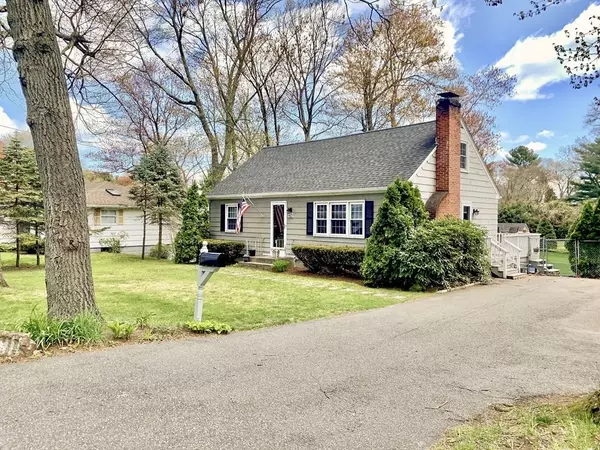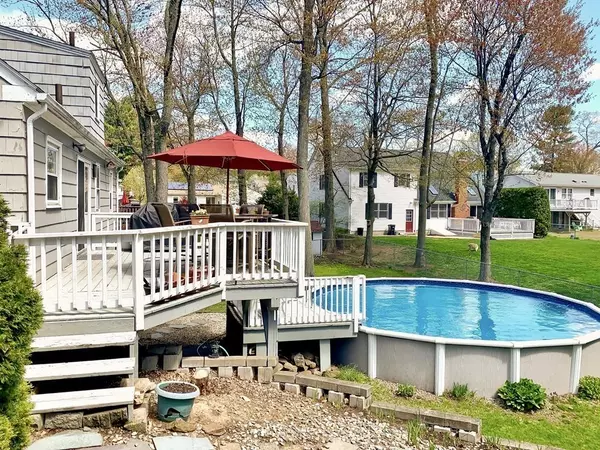$230,000
$236,900
2.9%For more information regarding the value of a property, please contact us for a free consultation.
411 Dwight Rd East Longmeadow, MA 01028
4 Beds
2 Baths
1,368 SqFt
Key Details
Sold Price $230,000
Property Type Single Family Home
Sub Type Single Family Residence
Listing Status Sold
Purchase Type For Sale
Square Footage 1,368 sqft
Price per Sqft $168
MLS Listing ID 72654152
Sold Date 06/23/20
Style Cape
Bedrooms 4
Full Baths 2
HOA Y/N false
Year Built 1956
Annual Tax Amount $3,713
Tax Year 2019
Lot Size 10,018 Sqft
Acres 0.23
Property Sub-Type Single Family Residence
Property Description
Turn the key & move right into this adorable Cape just in time to enjoy your own pool this Summer! This 4 bed, 2 bath home features an open concept kitchen, dining, living room with 2 beds & a full bath on each level! Sliders off the kitchen/dining to the deck which over looks the pool & spacious fenced in yard complete with fish pond, makes for perfect indoor/outdoor living. Some major updates include a New Roof, first floor replacement windows, pool liner updated kitchen/baths & all new wood on the exterior doors & window frames. In addition, the hardwood floors, wood burning fireplace and freshly painted interior with neutral pallet has been updated to accommodate any buyers design! Conveniently located to all local amenities & neighboring communities. Come see this home today by private showing!
Location
State MA
County Hampden
Zoning RC
Direction Converse St. to Dwight Rd. Past Franconia Golf Course
Rooms
Basement Full, Walk-Out Access, Interior Entry, Concrete
Interior
Heating Forced Air, Oil
Cooling None
Flooring Vinyl, Carpet, Concrete, Hardwood
Fireplaces Number 1
Appliance Range, Dishwasher, Refrigerator, Washer, Dryer, Electric Water Heater, Tank Water Heater, Utility Connections for Electric Range, Utility Connections for Electric Dryer
Laundry In Basement, Washer Hookup
Exterior
Exterior Feature Rain Gutters, Garden, Other
Fence Fenced/Enclosed, Fenced
Pool Above Ground
Community Features Public Transportation, Shopping, Pool, Tennis Court(s), Park, Walk/Jog Trails, Golf, Medical Facility, Bike Path, Highway Access, House of Worship, Private School, Public School, University
Utilities Available for Electric Range, for Electric Dryer, Washer Hookup
Roof Type Shingle
Total Parking Spaces 4
Garage No
Private Pool true
Building
Lot Description Cleared, Gentle Sloping, Level
Foundation Concrete Perimeter
Sewer Public Sewer
Water Public
Architectural Style Cape
Read Less
Want to know what your home might be worth? Contact us for a FREE valuation!

Our team is ready to help you sell your home for the highest possible price ASAP
Bought with New England Realty Group • Gallagher Real Estate





