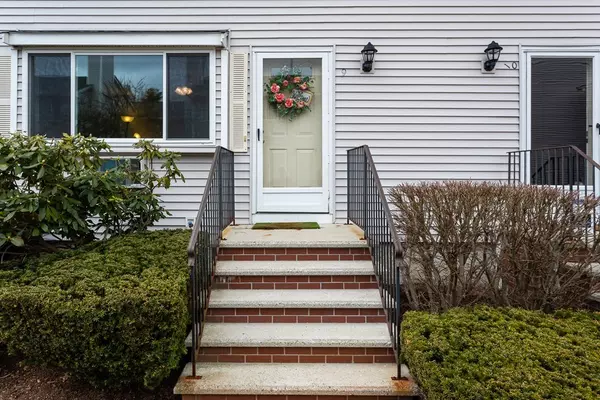$262,000
$255,000
2.7%For more information regarding the value of a property, please contact us for a free consultation.
10 Erick Rd. #9 Mansfield, MA 02048
2 Beds
1.5 Baths
1,540 SqFt
Key Details
Sold Price $262,000
Property Type Condo
Sub Type Condominium
Listing Status Sold
Purchase Type For Sale
Square Footage 1,540 sqft
Price per Sqft $170
MLS Listing ID 72640404
Sold Date 06/19/20
Bedrooms 2
Full Baths 1
Half Baths 1
HOA Fees $332
HOA Y/N true
Year Built 1983
Annual Tax Amount $3,804
Tax Year 2020
Property Sub-Type Condominium
Property Description
Bright and sunny 2 bedroom,1.5 bath end-unit townhouse in Edgewood! Living room with wood burning fireplace, new engineered hardwood floors, new picture window and new wall A/C unit. Spacious eat-in kitchen with recessed lighting and slider to side deck.1/2 bath off kitchen has been updated. Upstairs are two sunny bedrooms.The master has spacious closets, a new A/C unit and an updated Hollywood style bathroom with a tile surround and new tile flooring.The second bedroom has a spacious customized closet. Both bedrooms and living room have Hunter Douglas blinds. Need a place for overnight visitors?-- A bonus room with new laminate flooring can be found in the lower level with its office and a den/family room perfect for a sleep sofa! There is still plenty of storage area as well! New plush carpeting on stairs and 2nd floor. Pet friendly complex. Great access to commuter rail, highways, shopping and restaurants. All of this and FHA approved!
Location
State MA
County Bristol
Zoning RES
Direction Stearns Ave to Erick. Last lot on left for parking. unit is on left off the walkway.
Rooms
Family Room Flooring - Wall to Wall Carpet, Flooring - Laminate, Exterior Access
Primary Bedroom Level Second
Kitchen Ceiling Fan(s), Flooring - Vinyl, Dining Area, Countertops - Stone/Granite/Solid, Deck - Exterior, Exterior Access, Recessed Lighting, Slider
Interior
Heating Electric Baseboard
Cooling Wall Unit(s)
Flooring Tile, Vinyl, Carpet, Laminate, Engineered Hardwood
Fireplaces Number 1
Fireplaces Type Living Room
Appliance Range, Dishwasher, Refrigerator, Electric Water Heater, Utility Connections for Electric Range, Utility Connections for Electric Dryer
Laundry In Unit, Washer Hookup
Exterior
Community Features Public Transportation, Shopping, Medical Facility, Highway Access, Public School, T-Station
Utilities Available for Electric Range, for Electric Dryer, Washer Hookup
Total Parking Spaces 2
Garage No
Building
Story 3
Sewer Public Sewer
Water Public
Others
Pets Allowed Yes
Read Less
Want to know what your home might be worth? Contact us for a FREE valuation!

Our team is ready to help you sell your home for the highest possible price ASAP
Bought with Tierney Coffey • Conway - Norton





