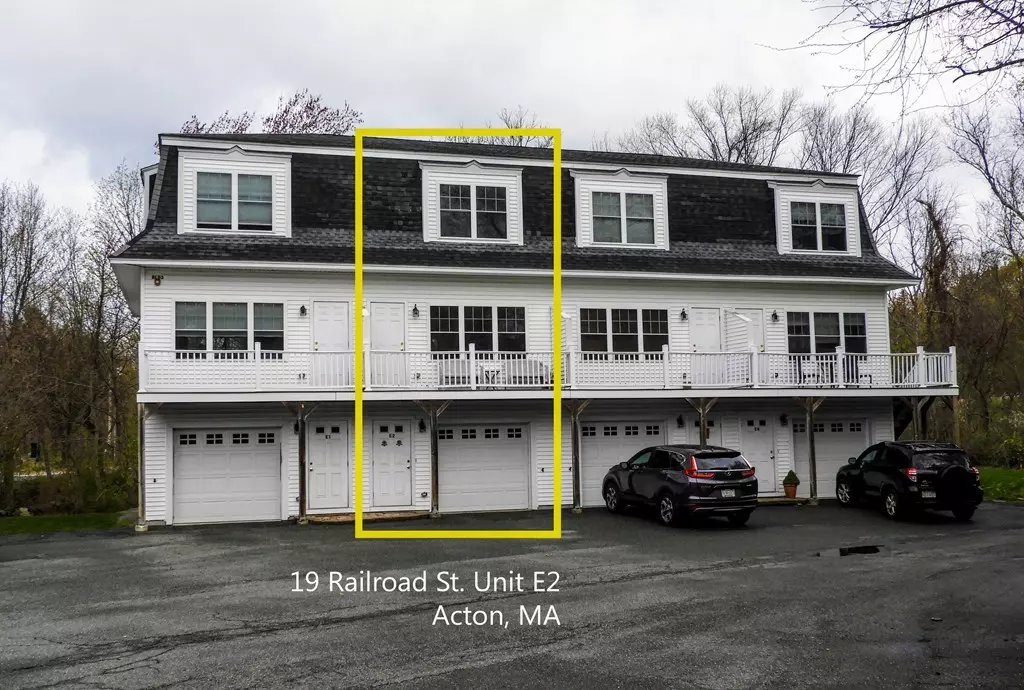$305,000
$305,000
For more information regarding the value of a property, please contact us for a free consultation.
19 Railroad St #E2 Acton, MA 01720
2 Beds
1.5 Baths
952 SqFt
Key Details
Sold Price $305,000
Property Type Condo
Sub Type Condominium
Listing Status Sold
Purchase Type For Sale
Square Footage 952 sqft
Price per Sqft $320
MLS Listing ID 72655822
Sold Date 07/09/20
Bedrooms 2
Full Baths 1
Half Baths 1
HOA Fees $200/mo
HOA Y/N true
Year Built 2006
Annual Tax Amount $5,578
Tax Year 2020
Property Sub-Type Condominium
Property Description
City living in Acton. Young three-level home uniquely situated with a short distance to many amenities such as South Acton commuter rail stop, coffee shop, restaurants, children Discovery Museum, conservation land with trails. Welcoming entry hall with rarely available one car garage and storage backroom creates a lower living level. The main level offers a gorgeous modern Kitchen w/ Stainless steel appliances, granite countertops, and island which opens to generous Living/Dining room with door to the balcony. Good quality Hardwood flooring throughout the main level. The top-level has two good size bedrooms, full bathrooms, and stackable washer and dryer. Cozy flat back yard has a place to play and for barbecue. Town sewer and water. Excellent Acton/Boxboro schools. No pet restriction. All these features and a super low condo fee make this unit a great place to live.
Location
State MA
County Middlesex
Zoning SAV
Direction Main St (Rt. 27) to Railroad St.
Rooms
Primary Bedroom Level Second
Dining Room Flooring - Hardwood, Open Floorplan
Kitchen Closet, Flooring - Hardwood, Dining Area, Countertops - Stone/Granite/Solid, Kitchen Island, Open Floorplan, Recessed Lighting, Stainless Steel Appliances, Gas Stove
Interior
Interior Features Closet, Entrance Foyer, Vestibule, High Speed Internet
Heating Forced Air, Natural Gas
Cooling Central Air
Flooring Tile, Carpet, Hardwood, Flooring - Stone/Ceramic Tile, Flooring - Wall to Wall Carpet
Appliance Range, Dishwasher, Refrigerator, Washer, Dryer, Gas Water Heater, Utility Connections for Gas Range, Utility Connections for Electric Dryer
Laundry Flooring - Stone/Ceramic Tile, Flooring - Vinyl, Electric Dryer Hookup, Second Floor, In Unit, Washer Hookup
Exterior
Exterior Feature Balcony
Garage Spaces 1.0
Community Features Public Transportation, Shopping, Walk/Jog Trails, Golf, Medical Facility, Bike Path, Conservation Area, Highway Access, House of Worship, Public School, T-Station
Utilities Available for Gas Range, for Electric Dryer, Washer Hookup
Roof Type Shingle
Total Parking Spaces 1
Garage Yes
Building
Story 2
Sewer Public Sewer
Water Public
Schools
Elementary Schools Choice Of 6
Middle Schools A/B Rjgray Jh
High Schools Act/Box High
Others
Pets Allowed Yes
Senior Community false
Read Less
Want to know what your home might be worth? Contact us for a FREE valuation!

Our team is ready to help you sell your home for the highest possible price ASAP
Bought with Elena Beldiya Petrov • Keller Williams Realty Boston Northwest





