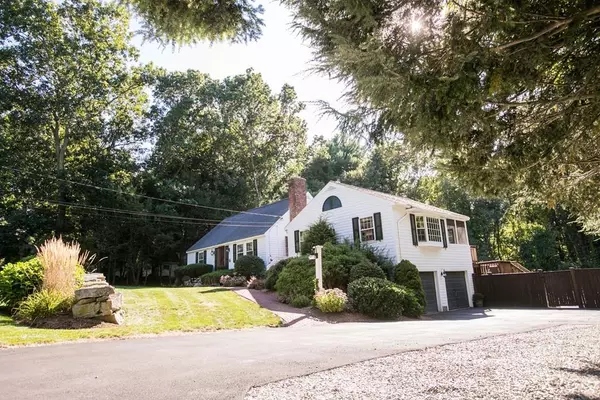$575,000
$575,000
For more information regarding the value of a property, please contact us for a free consultation.
39 Upton Rd Westborough, MA 01581
4 Beds
3 Baths
2,742 SqFt
Key Details
Sold Price $575,000
Property Type Single Family Home
Sub Type Single Family Residence
Listing Status Sold
Purchase Type For Sale
Square Footage 2,742 sqft
Price per Sqft $209
MLS Listing ID 72653034
Sold Date 07/06/20
Style Cape
Bedrooms 4
Full Baths 3
HOA Y/N false
Year Built 1962
Annual Tax Amount $8,564
Tax Year 2020
Lot Size 0.570 Acres
Acres 0.57
Property Sub-Type Single Family Residence
Property Description
Exceptional, Quintessential Cape Cod exudes the charm of a Currier & Ives image with so many lovely updates & upgrades on a phenomenally large lot complemented by exceptional in-ground pool & terrific hardscape*Great Room concept FamRm opens to updated Kitchen w/rich, natural cherry cabinets & gleaming granite - truly the heart of the home allowing for grand entertaining as well as cozy evenings*Open concept formal LR/DR w/classic mantel & sconces at the wood burning fireplace provides the option to dress things up or can be the perfect welcoming spot to work or enjoy a book*Two 1st floor bdrs & full bth AND Two 2nd flr bdrs & full bth allow for flex living arrangements or amazing work-from-home spaces*Terrific Finished lower level is perfect for an in-home office or guest area w/another full bath, wet bar w/cabinets & a large open room for flex space or cozy fireplaced enjoyment*Crisp & clean in every way*Enjoy the feeling of space set pleasingly far off the road
Location
State MA
County Worcester
Zoning S RE
Direction Rt 30 to town center to Rt 135 south, bear right onto Upton Rd
Rooms
Family Room Beamed Ceilings, Closet, Flooring - Hardwood, Window(s) - Bay/Bow/Box, Crown Molding
Basement Full, Finished, Walk-Out Access, Interior Entry, Concrete
Primary Bedroom Level First
Dining Room Flooring - Hardwood, Wainscoting, Lighting - Sconce, Lighting - Overhead, Crown Molding
Kitchen Flooring - Hardwood, Countertops - Stone/Granite/Solid, Cabinets - Upgraded, Stainless Steel Appliances, Wainscoting, Lighting - Overhead
Interior
Interior Features Closet, Wet bar, Recessed Lighting, Play Room, Bonus Room, Wet Bar, High Speed Internet
Heating Baseboard, Oil, Fireplace(s)
Cooling Window Unit(s)
Flooring Tile, Vinyl, Carpet, Hardwood, Flooring - Wall to Wall Carpet
Fireplaces Number 2
Fireplaces Type Living Room
Appliance Range, Dishwasher, Microwave, Refrigerator, Washer, Dryer, Tank Water Heater, Plumbed For Ice Maker, Utility Connections for Electric Range, Utility Connections for Electric Dryer
Laundry Flooring - Vinyl, In Basement, Washer Hookup
Exterior
Exterior Feature Rain Gutters, Professional Landscaping
Garage Spaces 2.0
Pool In Ground
Utilities Available for Electric Range, for Electric Dryer, Washer Hookup, Icemaker Connection
Roof Type Shingle
Total Parking Spaces 10
Garage Yes
Private Pool true
Building
Lot Description Cleared, Gentle Sloping, Level
Foundation Concrete Perimeter
Sewer Public Sewer
Water Public
Architectural Style Cape
Others
Senior Community false
Read Less
Want to know what your home might be worth? Contact us for a FREE valuation!

Our team is ready to help you sell your home for the highest possible price ASAP
Bought with Bill Gehan • Campion & Company Fine Homes Real Estate






