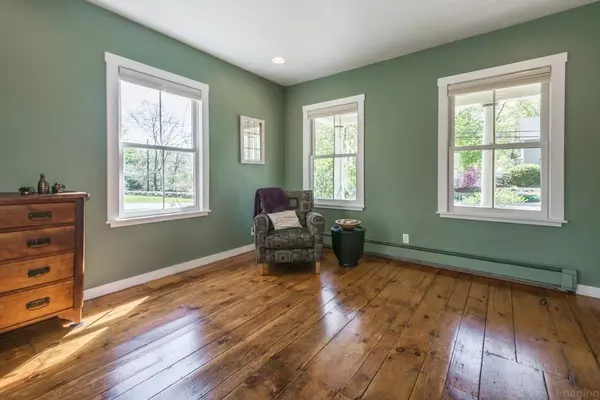$680,000
$629,900
8.0%For more information regarding the value of a property, please contact us for a free consultation.
13 Piper Road Acton, MA 01720
3 Beds
2.5 Baths
2,198 SqFt
Key Details
Sold Price $680,000
Property Type Single Family Home
Sub Type Single Family Residence
Listing Status Sold
Purchase Type For Sale
Square Footage 2,198 sqft
Price per Sqft $309
MLS Listing ID 72659280
Sold Date 07/08/20
Style Colonial, Antique
Bedrooms 3
Full Baths 2
Half Baths 1
Year Built 1909
Annual Tax Amount $9,245
Tax Year 2020
Lot Size 0.680 Acres
Acres 0.68
Property Sub-Type Single Family Residence
Property Description
An irresistibly charming wrap-around porch welcomes visitors to this delightfully updated antique. Formal living & dining rooms graced w/ wide pine floors open to a maple kitchen w/ granite counters, gas cooking, new SS fridge & generous dining area. The sunken fireplaced family room w/ handsome hardwood floor steps out to a spacious deck overlooking the fenced-in yard & perennial-filled gardens. Abutting natural landscape offers divine privacy & option to enlarge the yard. The 2nd floor features two bedrooms sharing a full bath & a master suite with soaring ceilings & private ¾ bath. The unfinished 3rd floor offers excellent expansion potential. Completely remodeled to the studs in the 90's, this antique charmer boasts an attached 2 car garage, convenient laundry/mudroom, sun-drenched bonus room above the garage, Marvin windows, 2018 roof & 2017 water heater. Exceptional location! Gorgeous 2/3 acre corner lot across from Great Hill Conservation w/ easy access to Rt 2 & S Acton train
Location
State MA
County Middlesex
Zoning RES
Direction School Street or Massachusetts Avenue to Piper Road
Rooms
Family Room Skylight, Cathedral Ceiling(s), Ceiling Fan(s), Flooring - Hardwood, French Doors, Exterior Access, Sunken
Basement Sump Pump, Concrete, Unfinished
Primary Bedroom Level Second
Dining Room Flooring - Wood
Kitchen Flooring - Hardwood, Flooring - Vinyl, Dining Area, Pantry, Countertops - Stone/Granite/Solid, Recessed Lighting, Gas Stove
Interior
Interior Features Closet, Recessed Lighting, Ceiling - Cathedral, Ceiling Fan(s), Bonus Room
Heating Baseboard, Natural Gas
Cooling None
Flooring Wood, Tile, Vinyl, Carpet, Hardwood, Pine, Flooring - Wall to Wall Carpet, Flooring - Wood
Fireplaces Number 1
Fireplaces Type Family Room
Appliance Range, Dishwasher, Refrigerator, Washer, Dryer, Gas Water Heater, Tank Water Heater, Utility Connections for Gas Range, Utility Connections for Gas Dryer
Laundry Flooring - Hardwood, Gas Dryer Hookup, Washer Hookup, First Floor
Exterior
Exterior Feature Rain Gutters, Fruit Trees, Stone Wall
Garage Spaces 2.0
Fence Fenced/Enclosed, Fenced
Community Features Public Transportation, Shopping, Pool, Tennis Court(s), Park, Walk/Jog Trails, Golf, Medical Facility, Bike Path, Conservation Area, Highway Access, House of Worship, Private School, Public School, T-Station
Utilities Available for Gas Range, for Gas Dryer, Washer Hookup
Roof Type Shingle
Total Parking Spaces 4
Garage Yes
Building
Lot Description Corner Lot, Level
Foundation Concrete Perimeter, Stone
Sewer Private Sewer
Water Public
Architectural Style Colonial, Antique
Schools
Elementary Schools Choice
Middle Schools Rj Grey Junior
High Schools Acton Boxbor.
Read Less
Want to know what your home might be worth? Contact us for a FREE valuation!

Our team is ready to help you sell your home for the highest possible price ASAP
Bought with Rebecca Brennan • Better Homes and Gardens Real Estate - The Shanahan Group





