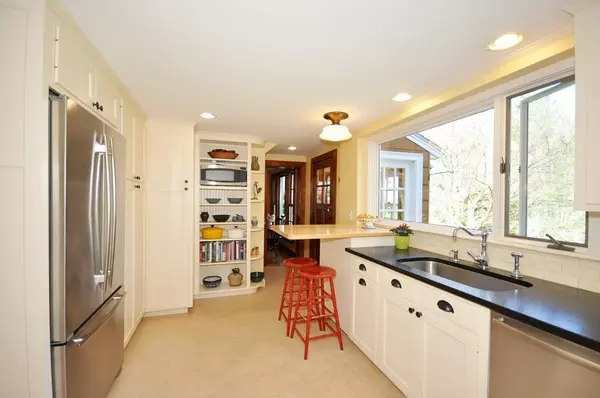$670,000
$592,000
13.2%For more information regarding the value of a property, please contact us for a free consultation.
30 Taylor Rd Acton, MA 01720
3 Beds
3 Baths
2,117 SqFt
Key Details
Sold Price $670,000
Property Type Single Family Home
Sub Type Single Family Residence
Listing Status Sold
Purchase Type For Sale
Square Footage 2,117 sqft
Price per Sqft $316
MLS Listing ID 72658225
Sold Date 07/08/20
Style Colonial
Bedrooms 3
Full Baths 3
HOA Y/N false
Year Built 1900
Annual Tax Amount $9,635
Tax Year 2020
Lot Size 1.000 Acres
Acres 1.0
Property Sub-Type Single Family Residence
Property Description
Great location, fabulous yard, renovated kitchen and baths! This home charms you the moment you step inside the entryway, with the original turn-of-the-century fireplace and woodwork. The bright, cheerful kitchen has been completely and beautifully remodeled: custom-built cabinetry makes the most of the space; a picture window overlooking the backyard & an opening to the family room means you won't miss a thing. Spacious sunny family room with shelving and a plant window opens to a big screened porch. Beveled-glass pocket doors lead to a cozy living room with a fireplace. All 3 bathrooms in the home have updated vanities & fixtures, and granite/marble countertops. Fabulous yard with huge lawn area, gorgeous landscaping, & an in-ground pool! Located in Acton Center, the property abuts the Acton Arboretum and is just .6 miles to the library and .3 miles to the elementary school, with sidewalks along the route. All Highest & Best Offers due by Friday 05-22-20 at 3pm.
Location
State MA
County Middlesex
Zoning R
Direction Rt. 27 to Taylor Rd.
Rooms
Family Room Closet/Cabinets - Custom Built, Flooring - Hardwood, Window(s) - Picture
Basement Full, Interior Entry, Bulkhead, Concrete, Unfinished
Primary Bedroom Level Second
Dining Room Beamed Ceilings, Flooring - Hardwood
Kitchen Closet/Cabinets - Custom Built, Window(s) - Picture, Countertops - Stone/Granite/Solid, Cabinets - Upgraded, Remodeled
Interior
Interior Features Beamed Ceilings, Entrance Foyer, Wet Bar
Heating Baseboard, Hot Water, Steam, Natural Gas, Fireplace(s)
Cooling None
Flooring Tile, Vinyl, Hardwood, Renewable/Sustainable Flooring Materials, Flooring - Hardwood
Fireplaces Number 2
Fireplaces Type Living Room
Appliance Range, Dishwasher, Microwave, Refrigerator, Gas Water Heater, Tank Water Heaterless, Utility Connections for Electric Range, Utility Connections for Electric Oven, Utility Connections for Electric Dryer
Laundry Washer Hookup
Exterior
Exterior Feature Storage, Garden
Garage Spaces 2.0
Pool In Ground
Community Features Public Transportation, Park, Walk/Jog Trails, Conservation Area, Highway Access, Public School
Utilities Available for Electric Range, for Electric Oven, for Electric Dryer, Washer Hookup
Roof Type Shingle
Total Parking Spaces 6
Garage Yes
Private Pool true
Building
Foundation Stone
Sewer Private Sewer
Water Public
Architectural Style Colonial
Schools
Elementary Schools Choice Of Six
Middle Schools Rj Grey Jr. Hs
High Schools Abrhs
Others
Senior Community false
Read Less
Want to know what your home might be worth? Contact us for a FREE valuation!

Our team is ready to help you sell your home for the highest possible price ASAP
Bought with Pirani & Wile Group • Leading Edge Real Estate





