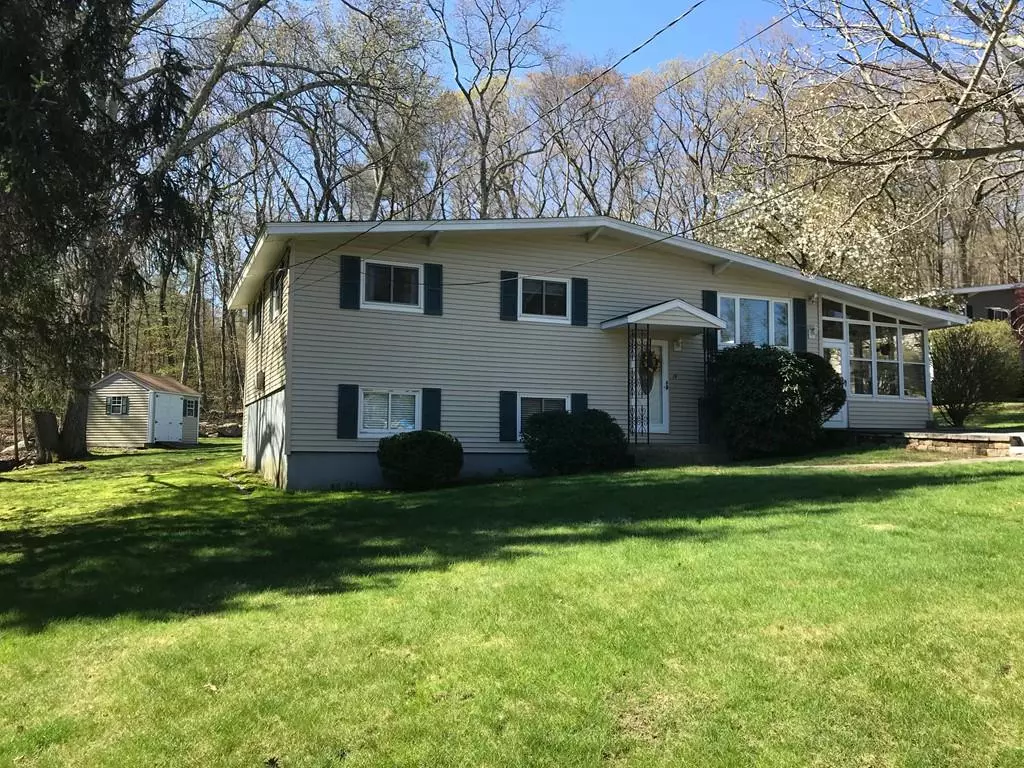$429,900
$429,900
For more information regarding the value of a property, please contact us for a free consultation.
19 Harris Drive Southborough, MA 01772
3 Beds
2 Baths
1,500 SqFt
Key Details
Sold Price $429,900
Property Type Single Family Home
Sub Type Single Family Residence
Listing Status Sold
Purchase Type For Sale
Square Footage 1,500 sqft
Price per Sqft $286
MLS Listing ID 72493546
Sold Date 06/20/19
Bedrooms 3
Full Baths 2
HOA Y/N false
Year Built 1959
Annual Tax Amount $6,168
Tax Year 2019
Lot Size 0.340 Acres
Acres 0.34
Property Sub-Type Single Family Residence
Property Description
Move right in! Only minutes from Mass Pike, commuter train, doesn't need anything and in an neighborhood setting! Some amenities include 2014 full bath & laundry room addition, 2016 new flooring in upstairs bath, 2018 new kitchen floor, 2019 new dishwasher, new oil tank 2017, updated windows & interior & exterior doors, gleaming hardwood floors throughout, updated oak kitchen & family room with bead board, & split central air unit. Located in a fantastic neighborhood setting at end of cul de sac.. Absolutely move-in condition. Ideal open floor plan with bright kitchen & stainless steel appliances. Spacious recreation room/office in the lower level. Lovely 3 season porch. Deck and storage shed. Nicely landscaped large private yard with lush green lawn surrounded by Conservation land. Convenient location near schools, parks, shopping and major commuter routes..
Location
State MA
County Worcester
Zoning Res
Direction Route 85 to Richards Road to Moulton to Harris
Rooms
Family Room Ceiling Fan(s), Flooring - Wall to Wall Carpet
Basement Finished, Walk-Out Access, Radon Remediation System, Concrete
Primary Bedroom Level First
Dining Room Flooring - Hardwood, Deck - Exterior, Slider
Kitchen Ceiling Fan(s), Flooring - Stone/Ceramic Tile, Stainless Steel Appliances
Interior
Heating Baseboard, Oil
Cooling Ductless
Flooring Tile, Hardwood
Appliance Range, Dishwasher, Microwave, Dryer, Tank Water Heater, Utility Connections for Electric Range, Utility Connections for Electric Dryer
Laundry In Basement
Exterior
Exterior Feature Professional Landscaping
Community Features Public Transportation, Shopping, Park, Walk/Jog Trails, Golf, Highway Access, Private School, Public School
Utilities Available for Electric Range, for Electric Dryer
Waterfront Description Beach Front, Lake/Pond, 1 to 2 Mile To Beach, Beach Ownership(Public)
Roof Type Shingle
Total Parking Spaces 4
Garage No
Building
Lot Description Cul-De-Sac, Wooded
Foundation Concrete Perimeter
Sewer Private Sewer
Water Public
Schools
Elementary Schools Finn/Woodward
Middle Schools Neary/Trottier
High Schools Algonquin
Others
Senior Community false
Read Less
Want to know what your home might be worth? Contact us for a FREE valuation!

Our team is ready to help you sell your home for the highest possible price ASAP
Bought with Rodrigo Azevedo • Pablo Maia Realty


