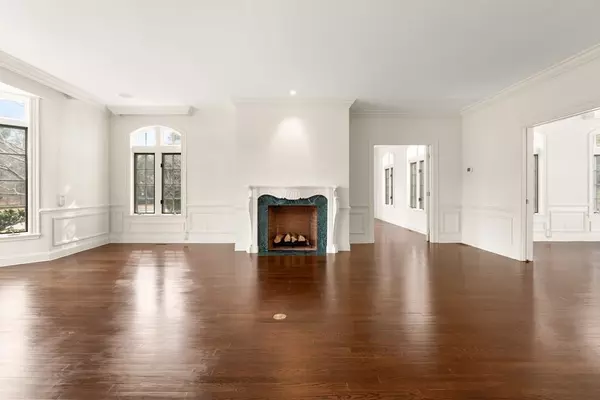$2,737,500
$2,988,000
8.4%For more information regarding the value of a property, please contact us for a free consultation.
115 Buckskin Drive Weston, MA 02493
5 Beds
4.5 Baths
6,567 SqFt
Key Details
Sold Price $2,737,500
Property Type Single Family Home
Sub Type Single Family Residence
Listing Status Sold
Purchase Type For Sale
Square Footage 6,567 sqft
Price per Sqft $416
MLS Listing ID 72631482
Sold Date 07/03/20
Style Colonial
Bedrooms 5
Full Baths 4
Half Baths 1
Year Built 1995
Annual Tax Amount $34,547
Tax Year 2020
Lot Size 1.450 Acres
Acres 1.45
Property Sub-Type Single Family Residence
Property Description
VACANT SINCE BEFORE COVID 19. STAY AT HOME SECURE IN THE COMFORT OF YOUR PRIVATE POOL AND PATIO! Hardwood throughout, updated bright kitchen, white marble master bath. This majestic colonial was designed by Patrick Ahearn and built to exacting custom standards. Beautifully symmetrical and open plan, the rooms flow from the grand wood paneled foyer, each with large, arched windows and high ceilings. The formal living room with crown molding, wainscoting and stunning fireplace opens to both the expansive dining room, and sun room with fireplace and windows on 3 sides. The double height family room with stone fireplace and Juliet balcony over-looking, leads off the kitchen and gives access to the private patio and pool, perfect for entertaining outdoors. A mahogany paneled study with fireplace completes the first floor. The spacious master suite includes a full bath, closets, fireplace and office. There are 4 further bedrooms, each of excellent proportions and 3 further bathrooms.
Location
State MA
County Middlesex
Zoning A
Direction Route 20 to Buckskin Drive
Rooms
Family Room Cathedral Ceiling(s), Ceiling Fan(s), Closet/Cabinets - Custom Built, Flooring - Hardwood, French Doors
Basement Partially Finished, Garage Access
Primary Bedroom Level Second
Dining Room Flooring - Hardwood, Recessed Lighting, Wainscoting, Crown Molding
Kitchen Flooring - Hardwood, Dining Area, Countertops - Stone/Granite/Solid, Kitchen Island, Recessed Lighting, Remodeled, Stainless Steel Appliances, Lighting - Pendant
Interior
Interior Features Closet/Cabinets - Custom Built, Recessed Lighting, Study, Sun Room, Office, Central Vacuum, Wired for Sound
Heating Forced Air, Oil, Hydro Air, Fireplace(s), Fireplace
Cooling Central Air
Flooring Tile, Carpet, Marble, Hardwood, Wood Laminate, Flooring - Hardwood
Fireplaces Number 5
Fireplaces Type Family Room, Living Room, Master Bedroom
Appliance Range, Dishwasher, Disposal, Microwave, Refrigerator, Freezer, Washer, Dryer, Oil Water Heater, Utility Connections for Gas Range, Utility Connections for Electric Oven, Utility Connections for Electric Dryer
Laundry Electric Dryer Hookup, Washer Hookup, Second Floor
Exterior
Exterior Feature Rain Gutters, Professional Landscaping, Sprinkler System
Garage Spaces 3.0
Fence Fenced
Pool In Ground
Community Features Shopping, Pool, Walk/Jog Trails, Golf, Bike Path, Private School, Public School, T-Station
Utilities Available for Gas Range, for Electric Oven, for Electric Dryer, Washer Hookup, Generator Connection
Roof Type Shingle
Total Parking Spaces 10
Garage Yes
Private Pool true
Building
Foundation Concrete Perimeter
Sewer Private Sewer
Water Public
Architectural Style Colonial
Schools
Elementary Schools Weston Public
Middle Schools Weston Public
High Schools Weston Public
Read Less
Want to know what your home might be worth? Contact us for a FREE valuation!

Our team is ready to help you sell your home for the highest possible price ASAP
Bought with Kathryn Alphas Richlen • Coldwell Banker Residential Brokerage - Weston





