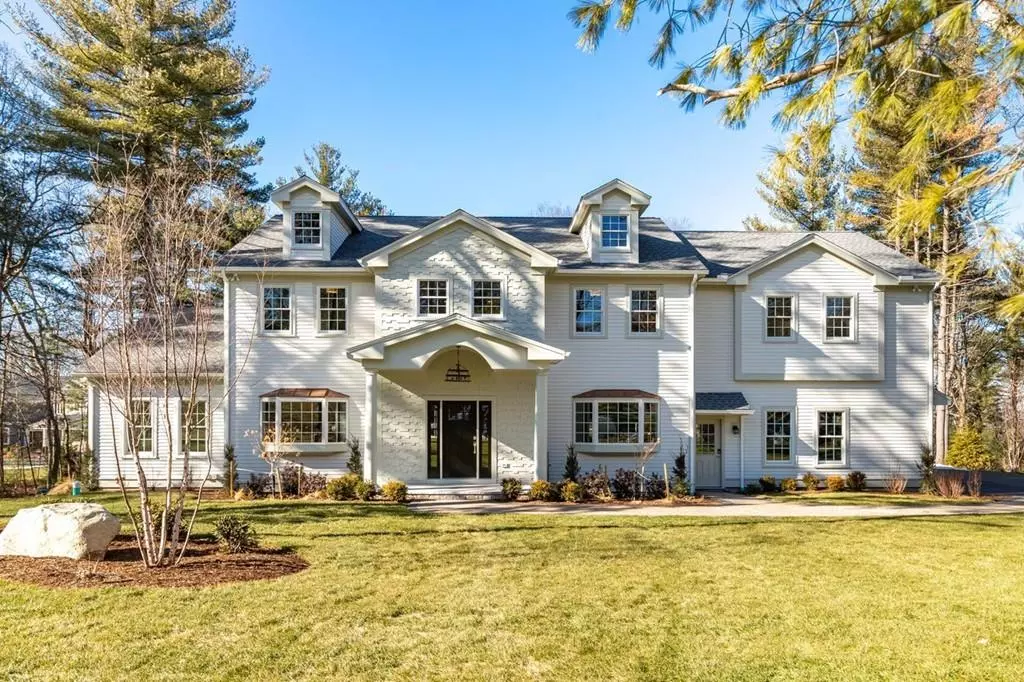$1,250,000
$1,475,000
15.3%For more information regarding the value of a property, please contact us for a free consultation.
112 Nobscot Drive Framingham, MA 01701
4 Beds
3.5 Baths
4,500 SqFt
Key Details
Sold Price $1,250,000
Property Type Single Family Home
Sub Type Single Family Residence
Listing Status Sold
Purchase Type For Sale
Square Footage 4,500 sqft
Price per Sqft $277
Subdivision Brimstone Estates
MLS Listing ID 72615113
Sold Date 07/02/20
Style Colonial
Bedrooms 4
Full Baths 3
Half Baths 1
HOA Fees $116/ann
HOA Y/N true
Year Built 2019
Annual Tax Amount $14,000
Tax Year 2019
Lot Size 1.540 Acres
Acres 1.54
Property Sub-Type Single Family Residence
Property Description
Stunning New Construction!! Ready for immediate Move-in. Opulent kitchen features white quartz counter-tops, huge kitchen island and walk in pantry. Over-sized windows with seasonal views. Tons of natural light flood this home. Open 2nd level floor plan offers space for reading room, library or media area. Upstairs has large laundry room w/sink, huge master suite with gorgeous baths and walk in closets, three other bedrooms with two full bathrooms - one is Jack n' Jill - all luxuriously appointed. The development has been sited to maximize privacy and take in the natural park-like surroundings. This very special location allows for access to many miles of hiking trails and conservation land. One of the only gated neighborhoods in town. Private...quiet and tranquil. Be one of the Lucky ones for this New Year in 2020! Unfinished lower level is walk out and ready to be finished.
Location
State MA
County Middlesex
Zoning res
Direction Carter Drive, right on Woodstock. Gate at end is Brimstone Estates.
Rooms
Family Room Coffered Ceiling(s), Flooring - Hardwood
Basement Full, Interior Entry, Concrete
Primary Bedroom Level Second
Dining Room Flooring - Hardwood, Wainscoting
Kitchen Flooring - Hardwood, Dining Area, Pantry, Countertops - Stone/Granite/Solid, Kitchen Island, Deck - Exterior, Exterior Access, Lighting - Overhead
Interior
Interior Features Bathroom - Full, Bathroom - Tiled With Shower Stall, Bathroom, Sitting Room
Heating Central
Cooling Central Air
Flooring Tile, Marble, Hardwood, Flooring - Stone/Ceramic Tile, Flooring - Hardwood
Fireplaces Number 1
Fireplaces Type Living Room
Appliance Range, Dishwasher, Disposal, Refrigerator, Freezer, Propane Water Heater, Utility Connections for Gas Range
Laundry Flooring - Stone/Ceramic Tile, Second Floor
Exterior
Garage Spaces 3.0
Community Features Park, Walk/Jog Trails, Stable(s), Golf, Conservation Area
Utilities Available for Gas Range
Roof Type Shingle
Total Parking Spaces 6
Garage Yes
Building
Lot Description Wooded, Level
Foundation Concrete Perimeter
Sewer Public Sewer
Water Public
Architectural Style Colonial
Schools
Elementary Schools Choice
Middle Schools Choice
High Schools Framingham High
Others
Senior Community false
Acceptable Financing Contract
Listing Terms Contract
Read Less
Want to know what your home might be worth? Contact us for a FREE valuation!

Our team is ready to help you sell your home for the highest possible price ASAP
Bought with Marcia Pessanha • RE/MAX Executive Realty





