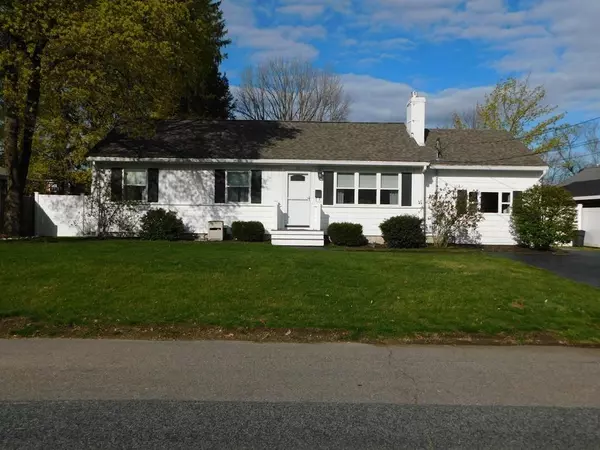$460,000
$439,900
4.6%For more information regarding the value of a property, please contact us for a free consultation.
76 Birch Rd Framingham, MA 01701
3 Beds
1 Bath
2,272 SqFt
Key Details
Sold Price $460,000
Property Type Single Family Home
Sub Type Single Family Residence
Listing Status Sold
Purchase Type For Sale
Square Footage 2,272 sqft
Price per Sqft $202
MLS Listing ID 72649444
Sold Date 07/01/20
Style Ranch
Bedrooms 3
Full Baths 1
HOA Y/N false
Year Built 1954
Annual Tax Amount $5,464
Tax Year 2020
Lot Size 9,147 Sqft
Acres 0.21
Property Sub-Type Single Family Residence
Property Description
Well maintained7/3/1 ranch in desirable North Framingham close to Wayland line.Freshly painted rooms with a open floor plan.Kitchen has granite counters newer appliances with dining area which flows into the gas fireplaces living room.Home offers a side family room also with exterior access.3 bedrooms and full bath round off the main living area.Lower level has a large family room and washer dryer closed off area.Recent updates include roof, heat and c/ a ,sprinkler system with its own meter so no sewer charges there,new vinyl fencing on side yard,and full insulated attic recommendation from Mass Save . Please follow Strict Social distancing, wear masks and limit touching items accept safety requirements
Location
State MA
County Middlesex
Zoning res
Direction Old Conn Path to Birch Rd on Wayland line
Rooms
Family Room Flooring - Laminate, Exterior Access
Basement Full, Finished, Interior Entry, Concrete
Primary Bedroom Level First
Dining Room Flooring - Hardwood
Kitchen Flooring - Hardwood, Countertops - Stone/Granite/Solid
Interior
Interior Features Play Room
Heating Central, Forced Air
Cooling Central Air, Ductless
Flooring Tile, Carpet, Laminate, Hardwood
Fireplaces Number 1
Fireplaces Type Living Room
Appliance Range, Dishwasher, Disposal, Refrigerator, Gas Water Heater, Utility Connections for Gas Range, Utility Connections for Gas Oven
Laundry In Basement
Exterior
Exterior Feature Rain Gutters, Sprinkler System
Fence Fenced/Enclosed, Fenced
Community Features Shopping, Highway Access, Public School
Utilities Available for Gas Range, for Gas Oven
Roof Type Shingle
Total Parking Spaces 4
Garage No
Building
Lot Description Level
Foundation Concrete Perimeter
Sewer Public Sewer
Water Public
Architectural Style Ranch
Read Less
Want to know what your home might be worth? Contact us for a FREE valuation!

Our team is ready to help you sell your home for the highest possible price ASAP
Bought with Joel E. Margolis • J. Barrett & Company





