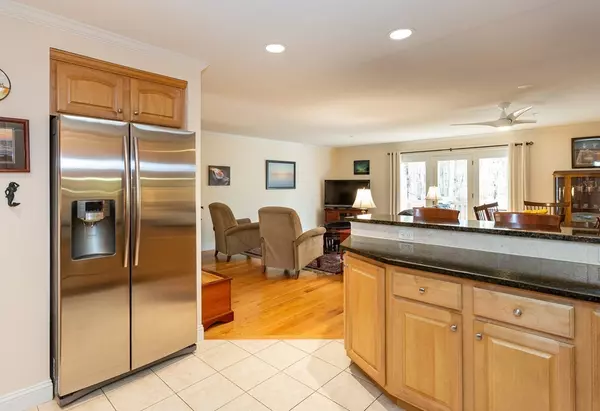$274,900
$274,900
For more information regarding the value of a property, please contact us for a free consultation.
136 Pinehurst Dr #136 East Longmeadow, MA 01028
2 Beds
2.5 Baths
1,697 SqFt
Key Details
Sold Price $274,900
Property Type Condo
Sub Type Condominium
Listing Status Sold
Purchase Type For Sale
Square Footage 1,697 sqft
Price per Sqft $161
MLS Listing ID 72650801
Sold Date 06/30/20
Bedrooms 2
Full Baths 2
Half Baths 1
HOA Fees $309
HOA Y/N true
Year Built 1998
Annual Tax Amount $5,035
Tax Year 2019
Property Sub-Type Condominium
Property Description
Welcome home to the much sought after Elms condominium complex. Greeting you at the entrance of this beautiful unit are hardwood floors that lead to an open floor plan. Tiled kitchen floor is complimented with maple cabinetry and granite countertops. Entertaining is a joy with the flowing living space of the living room and dining room opening up to an elevated deck and the wooded backyard. The oversized master bedroom with large walk-in closet and master bathroom overlooks this private and serene view. Down the hall the 2nd bedroom not only has plenty of space with a large closet but also its own full bathroom. Spacious basement has plenty of finishing options and has great natural light with the walkout to the woods. Come and see this great opportunity while it lasts!
Location
State MA
County Hampden
Zoning PURD
Direction Somers Road (route 83) to Pinehurst Drive.
Rooms
Primary Bedroom Level Second
Dining Room Ceiling Fan(s), Flooring - Hardwood, Balcony / Deck, French Doors
Kitchen Flooring - Stone/Ceramic Tile, Countertops - Stone/Granite/Solid, Recessed Lighting
Interior
Interior Features Finish - Sheetrock, Internet Available - Broadband
Heating Forced Air, Natural Gas
Cooling Central Air
Flooring Tile, Carpet, Hardwood
Appliance Range, Dishwasher, Disposal, Microwave, Refrigerator, Washer, Dryer, Gas Water Heater, Plumbed For Ice Maker, Utility Connections for Gas Range, Utility Connections for Gas Dryer
Laundry Gas Dryer Hookup, Washer Hookup, Second Floor, In Unit
Exterior
Exterior Feature Rain Gutters
Garage Spaces 1.0
Community Features Walk/Jog Trails, Golf, Medical Facility, Bike Path, Conservation Area, House of Worship, Public School, University
Utilities Available for Gas Range, for Gas Dryer, Washer Hookup, Icemaker Connection
Roof Type Shingle
Total Parking Spaces 2
Garage Yes
Building
Story 2
Sewer Public Sewer
Water Public
Others
Pets Allowed Breed Restrictions
Senior Community false
Acceptable Financing Contract
Listing Terms Contract
Read Less
Want to know what your home might be worth? Contact us for a FREE valuation!

Our team is ready to help you sell your home for the highest possible price ASAP
Bought with The KW Cardinal Team • Keller Williams Realty





