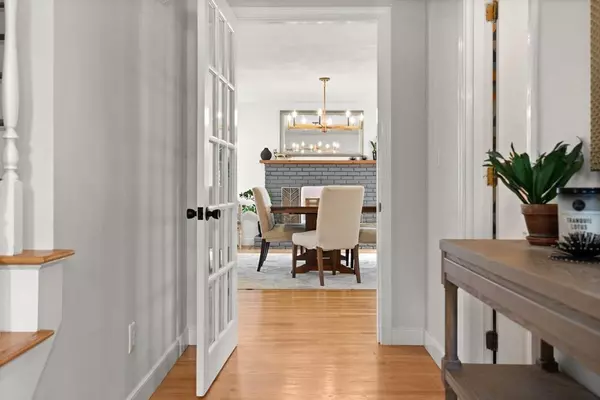$789,900
$799,900
1.3%For more information regarding the value of a property, please contact us for a free consultation.
21 Grist Mill Rd Acton, MA 01720
5 Beds
3.5 Baths
4,209 SqFt
Key Details
Sold Price $789,900
Property Type Single Family Home
Sub Type Single Family Residence
Listing Status Sold
Purchase Type For Sale
Square Footage 4,209 sqft
Price per Sqft $187
MLS Listing ID 72651931
Sold Date 07/02/20
Style Colonial
Bedrooms 5
Full Baths 3
Half Baths 1
HOA Y/N false
Year Built 1980
Annual Tax Amount $13,114
Tax Year 2020
Lot Size 0.460 Acres
Acres 0.46
Property Sub-Type Single Family Residence
Property Description
Beautiful colonial located in a highly desirable West Acton neighborhood. Stunning curb appeal and half circle driveway greet you every time you come home. First floor features spacious living room with fireplace, and open concept entertaining area. The kitchen has recently been renovated with new quartz countertops, stainless steel appliances and has easy access to the deck for grilling and entertaining. Completing the first floor is a newly updated office, laundry room and half bath. Upstairs you will find five bedrooms, including 2 master suites perfect for in laws or out of town guests. Fully finished basement is the perfect hang out spot for kids or adults and comes with plenty of storage. Then walk straight out to the patio overlooking the backyard. Close to West Acton shops and restaurants, route 2 and 495 and don't forget in one of the best school districts in Mass!
Location
State MA
County Middlesex
Zoning Res
Direction Use GPS
Rooms
Basement Full, Finished, Walk-Out Access, Interior Entry
Primary Bedroom Level Second
Dining Room Flooring - Hardwood, Recessed Lighting, Remodeled
Kitchen Flooring - Hardwood, Countertops - Stone/Granite/Solid, Breakfast Bar / Nook, Recessed Lighting, Remodeled, Stainless Steel Appliances, Wine Chiller, Peninsula
Interior
Interior Features Bathroom - Half, Bathroom, Office, Laundry Chute
Heating Baseboard, Oil
Cooling Ductless
Flooring Wood, Tile, Vinyl, Carpet, Hardwood, Flooring - Stone/Ceramic Tile, Flooring - Hardwood
Fireplaces Number 3
Fireplaces Type Dining Room, Living Room
Appliance Range, Dishwasher, Microwave, Refrigerator, Washer, Dryer, Oil Water Heater, Utility Connections for Electric Range, Utility Connections for Electric Oven, Utility Connections for Electric Dryer
Laundry Flooring - Vinyl, Recessed Lighting, Remodeled, First Floor, Washer Hookup
Exterior
Exterior Feature Rain Gutters, Sprinkler System
Garage Spaces 2.0
Community Features Public Transportation, Shopping, Walk/Jog Trails, Bike Path, Conservation Area, Public School, T-Station
Utilities Available for Electric Range, for Electric Oven, for Electric Dryer, Washer Hookup, Generator Connection
Total Parking Spaces 6
Garage Yes
Building
Foundation Concrete Perimeter
Sewer Private Sewer
Water Public
Architectural Style Colonial
Schools
Elementary Schools Choice-Lottery
High Schools Acton-Boxborogh
Read Less
Want to know what your home might be worth? Contact us for a FREE valuation!

Our team is ready to help you sell your home for the highest possible price ASAP
Bought with Jean Vangsness • William Raveis R.E. & Home Services





