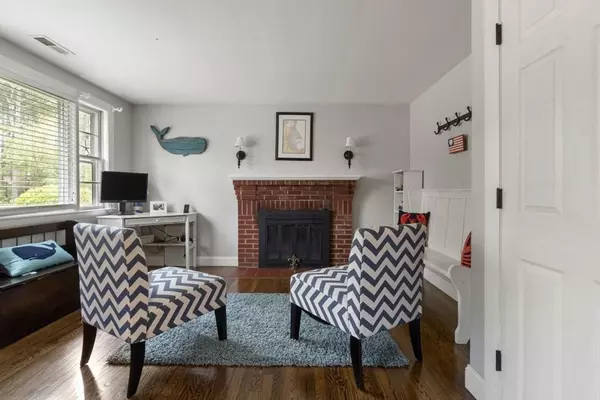$450,000
$435,000
3.4%For more information regarding the value of a property, please contact us for a free consultation.
33 Brewster St Duxbury, MA 02332
3 Beds
3 Baths
1,325 SqFt
Key Details
Sold Price $450,000
Property Type Single Family Home
Sub Type Single Family Residence
Listing Status Sold
Purchase Type For Sale
Square Footage 1,325 sqft
Price per Sqft $339
MLS Listing ID 72654845
Sold Date 07/01/20
Style Ranch
Bedrooms 3
Full Baths 3
Year Built 1957
Annual Tax Amount $6,275
Tax Year 2020
Lot Size 7,405 Sqft
Acres 0.17
Property Sub-Type Single Family Residence
Property Description
Location! Location! Location! This lovingly updated 3 bed, 3 full bath ranch style home can be found in a great neighborhood close to Landing Road Beach, Wadsworth Park and the center of town. Enjoy the convenience of one level living where entertaining family and friends casually in the spacious family room with wood burning stove can easily shift to a more intimate setting where the updated eat-in kitchen/dining room is open to the quaint fireplaced living room. Additional features include a master bedroom with private bath, fully finished (unheated) basement with full bath, large exterior patio and 1-car attached garage. The current owners have updated the kitchen with granite counters, stainless steel appliances and breakfast bar, refinished the wood floors, finished the basement, replaced the siding, and added a new roof. This is a great home for first-time homebuyers or those looking to downsize. This is opportunity knocking! Take advantage of all that Duxbury offers!
Location
State MA
County Plymouth
Zoning RC
Direction Brewster street is located off Soule Ave
Rooms
Basement Finished, Partially Finished
Primary Bedroom Level Main
Main Level Bedrooms 1
Dining Room Flooring - Wood
Kitchen Flooring - Stone/Ceramic Tile, Countertops - Upgraded
Interior
Interior Features Sunken, Play Room, Den
Heating Forced Air, Natural Gas
Cooling Central Air
Flooring Wood, Tile, Carpet, Flooring - Wall to Wall Carpet
Fireplaces Number 1
Fireplaces Type Living Room, Wood / Coal / Pellet Stove
Appliance Range, Dishwasher, Microwave, Refrigerator, Washer, Dryer, Gas Water Heater, Tank Water Heaterless
Laundry Gas Dryer Hookup, Washer Hookup, In Basement
Exterior
Garage Spaces 1.0
Waterfront Description Beach Front, Bay, 3/10 to 1/2 Mile To Beach
Roof Type Shingle
Total Parking Spaces 4
Garage Yes
Building
Lot Description Wooded
Foundation Concrete Perimeter
Sewer Private Sewer
Water Public
Architectural Style Ranch
Read Less
Want to know what your home might be worth? Contact us for a FREE valuation!

Our team is ready to help you sell your home for the highest possible price ASAP
Bought with Liz Bone Team • South Shore Sotheby's International Realty






