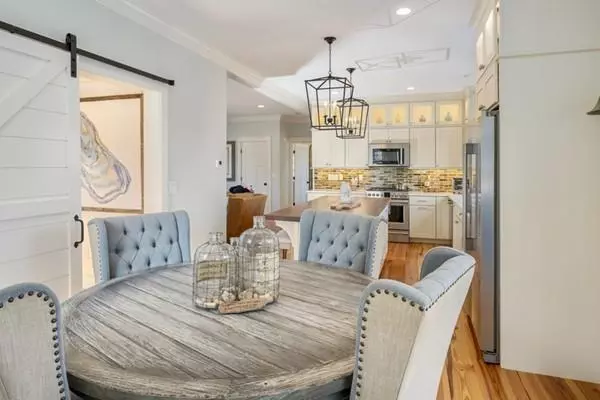$835,000
$849,000
1.6%For more information regarding the value of a property, please contact us for a free consultation.
126 Baxter Ave Yarmouth, MA 02673
4 Beds
3.5 Baths
2,296 SqFt
Key Details
Sold Price $835,000
Property Type Single Family Home
Sub Type Single Family Residence
Listing Status Sold
Purchase Type For Sale
Square Footage 2,296 sqft
Price per Sqft $363
MLS Listing ID 72628683
Sold Date 06/30/20
Style Cape
Bedrooms 4
Full Baths 3
Half Baths 1
Year Built 2016
Annual Tax Amount $5,719
Tax Year 2019
Lot Size 9,147 Sqft
Acres 0.21
Property Sub-Type Single Family Residence
Property Description
Your turn-key Cape Cod paradise with water views awaits! Just a 6-min walk to white sandy beach on Lewis Bay and ability to have your boat beach-moored w/ access to Nantucket Sound & deep water. This recently constructed home has all the modern amenities and Cape Cod charm you are seeking. Nine ft ceilings on both floors w/ beautiful water views, huge kitchen w/ quartz counters & stainless appliances, 8 ft island w/ walnut top, shiplap everywhere! LR w/ reclaimed timber mantel & built-in cabinets w/ walnut tops. Rare 1st & 2nd floor master bedrooms, custom sliding barn door to mudroom & half bath w/ laundry. 8 inch Heart Pine flooring throughout. Gorgeous landscaping w/ cobblestone skirted circular drive, mahogany deck, stone walls and walkways, extensive plantings, outdoor shower, firepit and walk-out basement with 6 ft wide blue stone. This home also has additional finished square footage on the lower floor, sauna, hook ups for a hot tub and a large new powered shed.
Location
State MA
County Barnstable
Area West Yarmouth
Zoning R1
Direction Route 28 to Baxter Ave.
Rooms
Basement Full, Finished, Walk-Out Access, Interior Entry, Concrete
Primary Bedroom Level Second
Interior
Heating Forced Air, Natural Gas
Cooling Central Air
Flooring Hardwood
Fireplaces Number 1
Fireplaces Type Living Room
Appliance Range, Dishwasher, Microwave, Refrigerator, Gas Water Heater, Plumbed For Ice Maker, Utility Connections for Gas Range, Utility Connections for Gas Oven, Utility Connections for Gas Dryer
Laundry Washer Hookup
Exterior
Exterior Feature Storage, Professional Landscaping, Sprinkler System, Outdoor Shower
Community Features Walk/Jog Trails, Marina
Utilities Available for Gas Range, for Gas Oven, for Gas Dryer, Washer Hookup, Icemaker Connection
Waterfront Description Beach Front, Ocean, Sound, Walk to, 0 to 1/10 Mile To Beach, Beach Ownership(Public)
Roof Type Shingle
Total Parking Spaces 4
Garage Yes
Building
Lot Description Gentle Sloping, Level
Foundation Concrete Perimeter
Sewer Private Sewer
Water Public
Architectural Style Cape
Read Less
Want to know what your home might be worth? Contact us for a FREE valuation!

Our team is ready to help you sell your home for the highest possible price ASAP
Bought with Linda Guarino • Jack Conway Cape Cod - Sandwich





