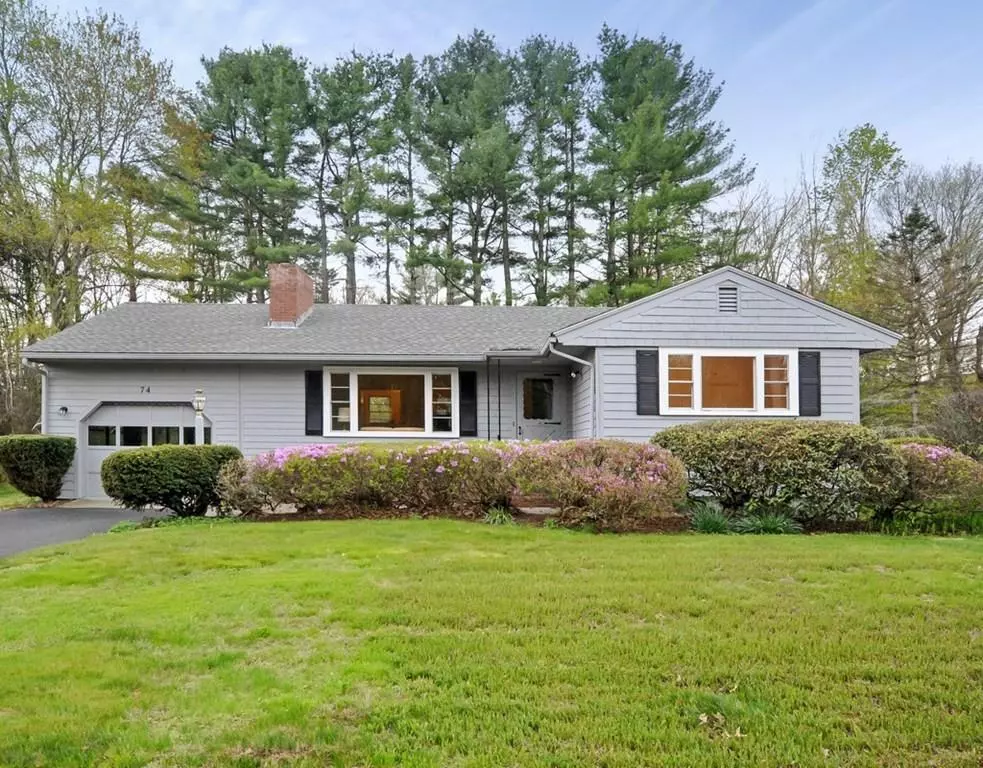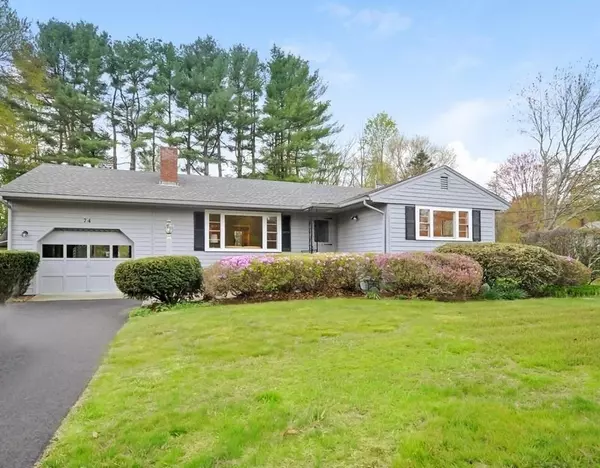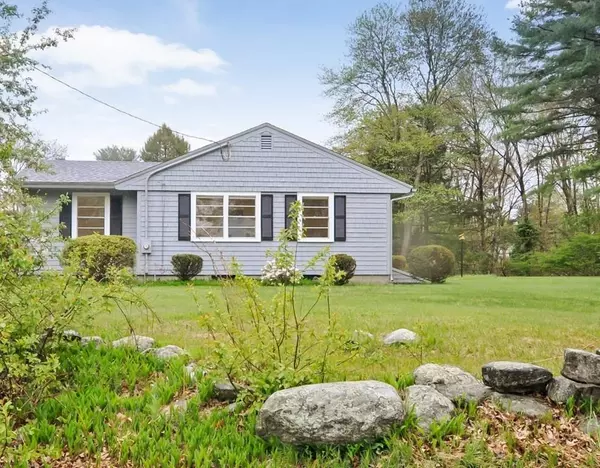$466,000
$455,000
2.4%For more information regarding the value of a property, please contact us for a free consultation.
74 Summer Street Acton, MA 01720
3 Beds
1 Bath
1,262 SqFt
Key Details
Sold Price $466,000
Property Type Single Family Home
Sub Type Single Family Residence
Listing Status Sold
Purchase Type For Sale
Square Footage 1,262 sqft
Price per Sqft $369
MLS Listing ID 72657040
Sold Date 06/30/20
Style Ranch
Bedrooms 3
Full Baths 1
Year Built 1954
Annual Tax Amount $6,993
Tax Year 2020
Lot Size 0.470 Acres
Acres 0.47
Property Sub-Type Single Family Residence
Property Description
First time on the market for this custom built ranch in West Acton. There are surprise details around every corner of this beloved gem and it is just waiting for a new family to call this home. The builder raised his family here and now it is time for new beginnings. Just a few of the recent updates include a newer roof, interior and exterior painting, 200 amp electrical, hardwood floors recently refinished, newer garden shed, and exterior bulkhead and stairs. Now for the fun part. Are you ready for the most enjoyable retro tiled bathroom, the amazing amount of built in storage and closets, the private lower level heated office, and the woodworkers dream of a custom shop ? And then... Do not forget the full interior access garage that converts to a screened porch in the seasonal months just ready for entertaining. This is one level living at it's finest but room for expansion in the lower level. This property is truly one of a kind and not to be missed. Welcome to Acton.
Location
State MA
County Middlesex
Zoning res
Direction Corner of Summer and Winter Streets
Rooms
Basement Full, Partially Finished, Interior Entry, Bulkhead, Concrete
Primary Bedroom Level First
Kitchen Closet/Cabinets - Custom Built, Flooring - Vinyl, Dining Area, Exterior Access, Gas Stove
Interior
Interior Features Office
Heating Baseboard, Natural Gas
Cooling None
Flooring Vinyl, Hardwood
Fireplaces Number 1
Fireplaces Type Living Room
Appliance Range, Trash Compactor, Refrigerator, Washer, Dryer, Gas Water Heater, Utility Connections for Gas Range, Utility Connections for Gas Dryer
Laundry Gas Dryer Hookup, Walk-in Storage, Washer Hookup, Lighting - Overhead, In Basement
Exterior
Exterior Feature Rain Gutters, Storage
Garage Spaces 1.0
Community Features Public Transportation, Shopping, Walk/Jog Trails, Medical Facility, Bike Path, Conservation Area, Highway Access, Public School
Utilities Available for Gas Range, for Gas Dryer, Washer Hookup
Roof Type Shingle
Total Parking Spaces 3
Garage Yes
Building
Lot Description Corner Lot, Cleared, Level
Foundation Block
Sewer Private Sewer
Water Public
Architectural Style Ranch
Schools
Elementary Schools Choice Of 6
Middle Schools R.J.Grey
High Schools Abrhs
Others
Senior Community false
Read Less
Want to know what your home might be worth? Contact us for a FREE valuation!

Our team is ready to help you sell your home for the highest possible price ASAP
Bought with Gail Kruglak • Sterling Stone R. E., Inc.





