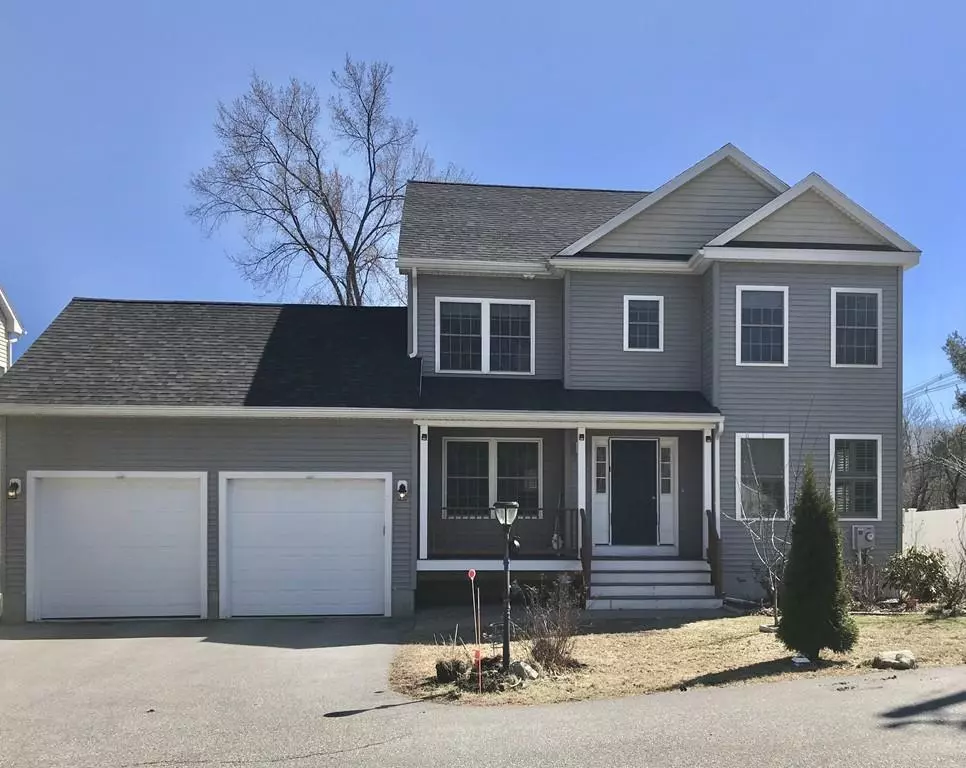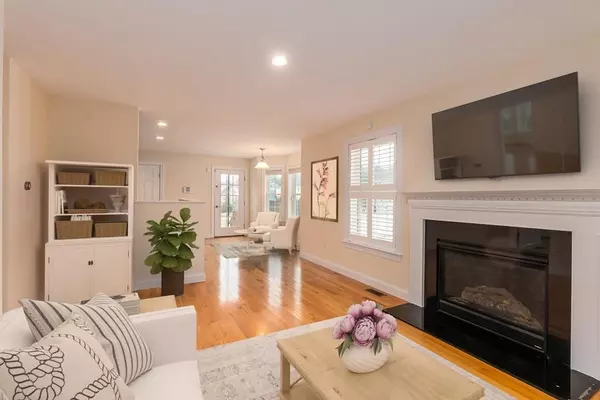$585,000
$600,000
2.5%For more information regarding the value of a property, please contact us for a free consultation.
1 Aspen Ln #A Acton, MA 01720
4 Beds
2.5 Baths
2,295 SqFt
Key Details
Sold Price $585,000
Property Type Single Family Home
Sub Type Single Family Residence
Listing Status Sold
Purchase Type For Sale
Square Footage 2,295 sqft
Price per Sqft $254
MLS Listing ID 72616136
Sold Date 06/30/20
Style Colonial
Bedrooms 4
Full Baths 2
Half Baths 1
Year Built 2013
Annual Tax Amount $9,571
Tax Year 2019
Lot Size 5,662 Sqft
Acres 0.13
Property Sub-Type Single Family Residence
Property Description
Young colonial home with 9 rooms, 4 bedrooms, 2.5 baths, 2-car garage & COST SAVING $22K TESLA 6.5 kW SOLAR PANEL SYSTEM! Freshly painted throughout & carpeting in bedrooms & basement has been professionally cleaned. Hardwood flooring throughout main level: formal living & dining rooms, half bath, and family room with gas fireplace that opens to kitchen with granite counters, stainless steel appliances, gas cooking and dining area overlooking sunny back yard. Second floor features 4 bedrooms with custom Bali blinds & 2 full baths, including a master bedroom with its own private bath & 2 closets (one a walk-in) . Lower level offers 465+sq.ft. of heated living space. Bonus features: central AC, security system, Nest thermostats, flowering fruit trees & rosebushes. Private road & neighborhood setting. Enjoy Acton for top-rated schools and convenience to shops, dining & commuter routes. PRIVATE SHOWINGS BY APPT. ONLY. PLEASE ADHERE TO SOCIAL DISTANCING GUIDELINES.
Location
State MA
County Middlesex
Area North Acton
Zoning Res
Direction Located off Route 2A (Great Road) between Henley Road and Beth Circle.
Rooms
Family Room Flooring - Hardwood, Cable Hookup, Open Floorplan, Recessed Lighting
Primary Bedroom Level Second
Dining Room Flooring - Hardwood, Chair Rail, Wainscoting
Kitchen Flooring - Hardwood, Dining Area, Countertops - Stone/Granite/Solid, Deck - Exterior, Exterior Access, Open Floorplan, Recessed Lighting, Stainless Steel Appliances, Gas Stove
Interior
Interior Features Closet, Open Floor Plan, Entrance Foyer, Play Room
Heating Forced Air, Natural Gas, Electric
Cooling Central Air
Flooring Tile, Carpet, Hardwood, Flooring - Hardwood, Flooring - Wall to Wall Carpet
Fireplaces Number 1
Fireplaces Type Family Room
Appliance Range, Dishwasher, Microwave, Refrigerator, Washer, Dryer, Range Hood, Tank Water Heater
Laundry In Basement
Exterior
Garage Spaces 2.0
Community Features Public Transportation, Shopping, Park, Golf, Medical Facility, Bike Path, Conservation Area, Highway Access, Public School, T-Station
Waterfront Description Beach Front, Lake/Pond, 1 to 2 Mile To Beach, Beach Ownership(Public)
Roof Type Shingle
Total Parking Spaces 2
Garage Yes
Building
Lot Description Corner Lot, Level
Foundation Concrete Perimeter
Sewer Other
Water Public
Architectural Style Colonial
Read Less
Want to know what your home might be worth? Contact us for a FREE valuation!

Our team is ready to help you sell your home for the highest possible price ASAP
Bought with Sree Devireddy • Keller Williams Realty Boston Northwest





