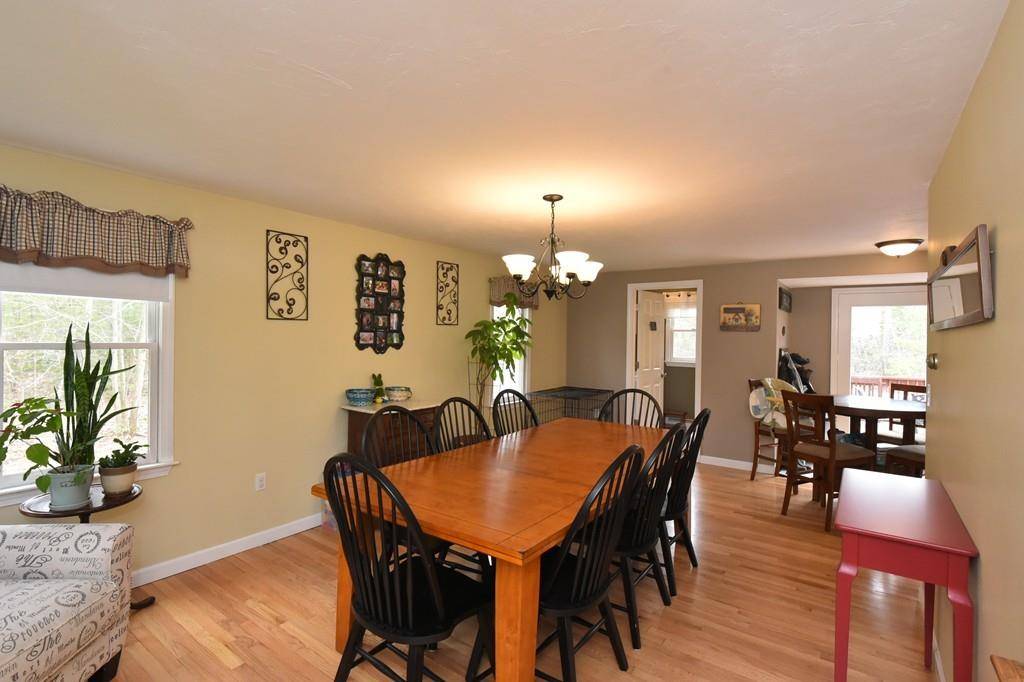$390,000
$395,000
1.3%For more information regarding the value of a property, please contact us for a free consultation.
650 N W Main St Douglas, MA 01516
4 Beds
2.5 Baths
2,166 SqFt
Key Details
Sold Price $390,000
Property Type Single Family Home
Sub Type Single Family Residence
Listing Status Sold
Purchase Type For Sale
Square Footage 2,166 sqft
Price per Sqft $180
MLS Listing ID 72641566
Sold Date 06/26/20
Style Colonial
Bedrooms 4
Full Baths 2
Half Baths 1
HOA Y/N false
Year Built 1997
Annual Tax Amount $6,452
Tax Year 2020
Lot Size 2.070 Acres
Acres 2.07
Property Sub-Type Single Family Residence
Property Description
Spectacular colonial on a country road. Enter this lovely home & there is a formal LR or office to your right w/hardwood floors & a lg dining room w/hardwood floors on your left. Heading thru the living room, you reach a nicely updated kitchen - granite counters, under-mount dbl sink, SS appliances & hardwood floors. The french door leads out to the deck & an above ground pool. Half bath with laundry has recently been nicely updated. The front to back family room can be accessed from the living room or a double entry off the kitchen - vaulted ceiling, ceiling fan, pellet stove, recessed lighting & young carpet make this a room you will spend a lot of time in. The 2nd level features an updated full bath. The Master Bedroom boasts a custom closet, awesome updated bath with tile shower, vaulted ceiling w/ceiling fan & light, two other spacious bedrooms – one with hardwood floors and the other with carpet. Fourth bedroom is on the third floor. 2 car garage & 2+ acre lot. Won't last!
Location
State MA
County Worcester
Zoning RA
Direction Rte 16 thru Douglas center - bear right on West St. - West becomes NW Main.
Rooms
Family Room Wood / Coal / Pellet Stove, Ceiling Fan(s), Vaulted Ceiling(s), Flooring - Wall to Wall Carpet, Recessed Lighting
Basement Full
Primary Bedroom Level Second
Dining Room Flooring - Hardwood
Kitchen Flooring - Hardwood, Countertops - Stone/Granite/Solid, French Doors, Country Kitchen, Deck - Exterior, Exterior Access, Recessed Lighting, Stainless Steel Appliances, Lighting - Overhead
Interior
Heating Baseboard, Oil
Cooling None
Flooring Tile, Carpet, Hardwood
Fireplaces Number 1
Appliance Range, Dishwasher, Microwave, Refrigerator, Tank Water Heaterless, Utility Connections for Electric Range, Utility Connections for Electric Oven, Utility Connections for Electric Dryer
Laundry First Floor, Washer Hookup
Exterior
Exterior Feature Rain Gutters
Garage Spaces 2.0
Utilities Available for Electric Range, for Electric Oven, for Electric Dryer, Washer Hookup
Roof Type Shingle
Total Parking Spaces 8
Garage Yes
Building
Lot Description Wooded, Level
Foundation Concrete Perimeter
Sewer Private Sewer
Water Private
Architectural Style Colonial
Others
Senior Community false
Acceptable Financing Contract
Listing Terms Contract
Read Less
Want to know what your home might be worth? Contact us for a FREE valuation!

Our team is ready to help you sell your home for the highest possible price ASAP
Bought with Maureen Ann McNeil • RE/MAX Bell Park Realty





