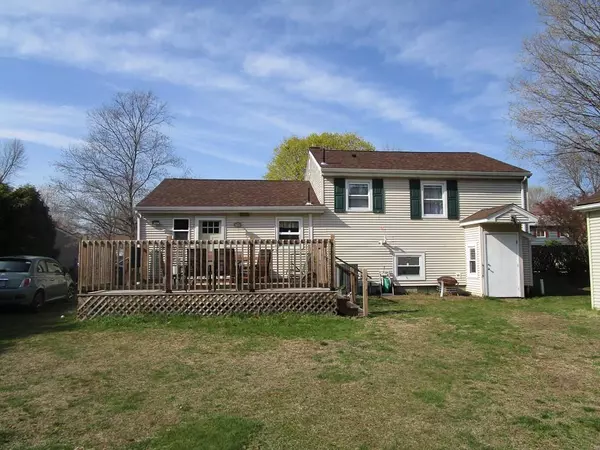$228,000
$218,000
4.6%For more information regarding the value of a property, please contact us for a free consultation.
194 Wildwood Ave Springfield, MA 01118
3 Beds
2 Baths
1,304 SqFt
Key Details
Sold Price $228,000
Property Type Single Family Home
Sub Type Single Family Residence
Listing Status Sold
Purchase Type For Sale
Square Footage 1,304 sqft
Price per Sqft $174
MLS Listing ID 72645870
Sold Date 07/17/20
Bedrooms 3
Full Baths 2
HOA Y/N false
Year Built 1974
Annual Tax Amount $3,337
Tax Year 2019
Lot Size 10,454 Sqft
Acres 0.24
Property Sub-Type Single Family Residence
Property Description
Opportunity awaits in this sun filled split level vinyl sided home. Home features amazing hardwood floors and open living room with eating or dining room area which leads to a deck for friends and family entertaining. A large fenced yard. More pictures to follow this week. The kitchen is spacious enough with appliances to do all your baking with a breakfast nook bar; bring your stools. The second level has 3 good sized bedrooms the master fits your king size bed while the other bedroom fits a queen size bed and a full bath while finished lower level has a separate utility room and a living area to kick back and relax in plus another bathroom and washer and dryer area, This home is a grand slam!! The back yard consists of a garage in reverse (overhead door faces the back) which is set up for storage for your tools. Central AC and more. EZ to show. and believe me, this one won't last long.
Location
State MA
County Hampden
Zoning Res
Direction Off South Branch Parkway
Rooms
Basement Finished
Primary Bedroom Level Second
Interior
Heating Forced Air, Natural Gas
Cooling Central Air
Flooring Carpet, Hardwood
Appliance Range, Dishwasher, Disposal, Microwave, Refrigerator, Washer, Dryer, Utility Connections for Gas Range
Laundry In Basement
Exterior
Exterior Feature Rain Gutters, Storage, Garden
Fence Fenced
Community Features Shopping, Golf, House of Worship, Public School
Utilities Available for Gas Range
Roof Type Shingle
Total Parking Spaces 6
Garage Yes
Building
Foundation Concrete Perimeter
Sewer Public Sewer
Water Public
Others
Senior Community false
Read Less
Want to know what your home might be worth? Contact us for a FREE valuation!

Our team is ready to help you sell your home for the highest possible price ASAP
Bought with Lawrence Rubin • Kushner Realty






