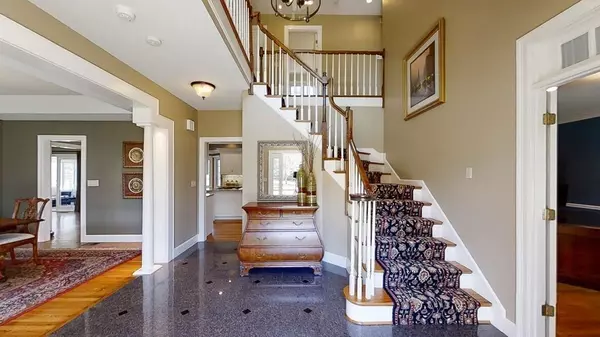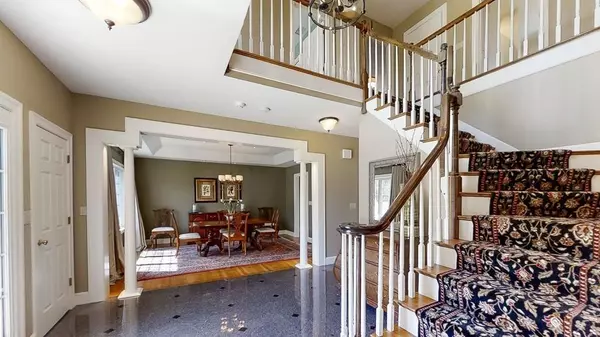$990,000
$999,900
1.0%For more information regarding the value of a property, please contact us for a free consultation.
19 Captain Samuel Forbush Road Westborough, MA 01581
5 Beds
4.5 Baths
5,183 SqFt
Key Details
Sold Price $990,000
Property Type Single Family Home
Sub Type Single Family Residence
Listing Status Sold
Purchase Type For Sale
Square Footage 5,183 sqft
Price per Sqft $191
Subdivision Mctaggart Estates
MLS Listing ID 72654956
Sold Date 07/17/20
Style Colonial
Bedrooms 5
Full Baths 4
Half Baths 1
Year Built 1991
Annual Tax Amount $15,932
Tax Year 2020
Lot Size 0.720 Acres
Acres 0.72
Property Sub-Type Single Family Residence
Property Description
Exceptionally maintained & crafted brick front Colonial on cul-de-sac of premier neighborhood.Grand foyer, formal DR w/tray ceiling & column detail, office has french doors w/transom & built-ins.Gleaming hardwoods + a multitude of dramatic Renewal by Andersen windows throughout 3 levels of living. Updated eat-in kitchen w/bay window¢er island boasts s/s Jenn-air gas cook top, dbl ovens, dishwasher, fridge plus pantry & wine fridge! LVR w/cathedral ceiling & skylights now has gas fireplace. Showcase sun room w/vaulted ceilings, skylights, fan, tile floor, panoramic views of yard, pool/patio & opens to composite deck complete with gas connection. Master retreat w/dbl walk-in closets, skylights, vaulted ceiling, sitting area and stellar 5 pc bath! 3 add. BRs and updated FB complete 2nd fl. Third fl has 5th bedroom, FB, 2 walk-in closets and cedar closet. Lower level, spacious and walkout hosts large FR, kitchenette, workshop & FB just step from pool/patio.Kennel, shed, humidifier sys
Location
State MA
County Worcester
Zoning R
Direction West Main to Heywood, Left on McTaggart, left on Captain Samuel Forbush
Rooms
Family Room Closet, Closet/Cabinets - Custom Built, Flooring - Wall to Wall Carpet, Exterior Access, Open Floorplan, Slider, Lighting - Overhead
Basement Full, Partially Finished, Walk-Out Access, Interior Entry
Primary Bedroom Level Second
Dining Room Flooring - Hardwood, Recessed Lighting, Lighting - Overhead
Kitchen Flooring - Hardwood, Window(s) - Bay/Bow/Box, Dining Area, Pantry, Kitchen Island, Cabinets - Upgraded, Recessed Lighting, Remodeled, Stainless Steel Appliances, Wine Chiller
Interior
Interior Features Ceiling Fan(s), Vaulted Ceiling(s), Recessed Lighting, Bathroom - 3/4, Closet, Bathroom - With Shower Stall, Lighting - Overhead, Dining Area, Pantry, Sun Room, Home Office, Bathroom, Mud Room, 3/4 Bath, Kitchen, Central Vacuum, Laundry Chute
Heating Natural Gas
Cooling Central Air
Flooring Tile, Carpet, Hardwood, Flooring - Stone/Ceramic Tile, Flooring - Hardwood
Fireplaces Number 2
Fireplaces Type Family Room, Living Room
Appliance Oven, Dishwasher, Disposal, Countertop Range, Refrigerator, Washer, Dryer, Wine Refrigerator, Water Softener, Gas Water Heater, Plumbed For Ice Maker, Utility Connections for Electric Oven, Utility Connections for Gas Dryer, Utility Connections for Electric Dryer, Utility Connections Outdoor Gas Grill Hookup
Laundry Laundry Closet, Closet/Cabinets - Custom Built, Flooring - Stone/Ceramic Tile, Gas Dryer Hookup, Laundry Chute, Recessed Lighting, Washer Hookup, First Floor
Exterior
Exterior Feature Rain Gutters, Storage, Professional Landscaping, Sprinkler System, Kennel, Stone Wall
Garage Spaces 2.0
Fence Fenced/Enclosed, Fenced
Pool In Ground
Utilities Available for Electric Oven, for Gas Dryer, for Electric Dryer, Washer Hookup, Icemaker Connection, Outdoor Gas Grill Hookup
Waterfront Description Stream
View Y/N Yes
View Scenic View(s)
Roof Type Shingle
Total Parking Spaces 5
Garage Yes
Private Pool true
Building
Lot Description Cul-De-Sac, Wooded, Cleared
Foundation Concrete Perimeter
Sewer Public Sewer
Water Public
Architectural Style Colonial
Schools
Elementary Schools Armstrong
Middle Schools Mill/Gibbons
High Schools Westborough
Read Less
Want to know what your home might be worth? Contact us for a FREE valuation!

Our team is ready to help you sell your home for the highest possible price ASAP
Bought with Miller Real Estate Group • Century 21 MetroWest






