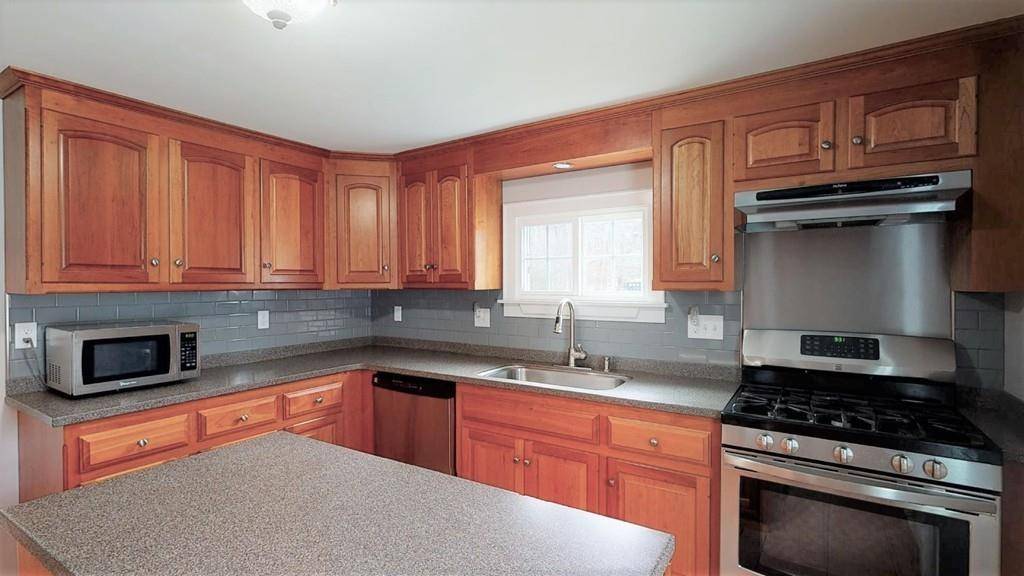$345,000
$347,900
0.8%For more information regarding the value of a property, please contact us for a free consultation.
13 Martin Rd Douglas, MA 01516
4 Beds
2 Baths
1,696 SqFt
Key Details
Sold Price $345,000
Property Type Single Family Home
Sub Type Single Family Residence
Listing Status Sold
Purchase Type For Sale
Square Footage 1,696 sqft
Price per Sqft $203
MLS Listing ID 72640621
Sold Date 07/10/20
Style Colonial
Bedrooms 4
Full Baths 2
Year Built 1948
Annual Tax Amount $4,566
Tax Year 2020
Lot Size 6,969 Sqft
Acres 0.16
Property Sub-Type Single Family Residence
Property Description
This beautiful colonial has had UPDATES GALORE! Outside, a 2 car detached garage with young siding, doors & roof - with bonus room above! White vinyl fencing surrounds the back & side yards. Head up the sidewalk, & the house also has recent siding, roof & vinyl windows! Enter into your spacious living room with gorgeous hardwoods & French doors to the bonus/flex room (currently used as 1st floor bedroom). Exterior door leads to the yard. The kitchen is beautifully updated with Corian counters, cherry cabinets, a gas stove & island! A mud/laundry room off the kitchen has storage closets & a pellet stove for alternative heating source. A tastefully remodeled full bath completes the first floor. Upstairs are 4 bedrooms with shiny hardwood floors. Two bedrooms have a jack 'n jill closet. A second full (& remodeled) bath completes the 2nd floor. This house is MOVE IN READY on a lovely street off the center of town, minutes to the highway. A GREAT VALUE in price, location & condition!!
Location
State MA
County Worcester
Zoning VR
Direction Rte 146 to Lackey Dam to North St to Main St to Depot to Martin
Rooms
Basement Full, Interior Entry, Bulkhead, Concrete
Primary Bedroom Level Second
Dining Room Ceiling Fan(s), Flooring - Hardwood
Kitchen Flooring - Stone/Ceramic Tile, Countertops - Stone/Granite/Solid, Kitchen Island, Remodeled, Gas Stove
Interior
Interior Features Closet
Heating Steam, Oil, Pellet Stove
Cooling None
Flooring Tile, Laminate, Hardwood, Flooring - Stone/Ceramic Tile
Fireplaces Type Wood / Coal / Pellet Stove
Appliance Range, Dishwasher, Refrigerator, Washer, Dryer, Oil Water Heater, Utility Connections for Gas Range
Laundry Flooring - Stone/Ceramic Tile, First Floor
Exterior
Exterior Feature Rain Gutters
Garage Spaces 2.0
Fence Fenced/Enclosed, Fenced
Community Features Park, Walk/Jog Trails, Stable(s), Golf, Conservation Area, Highway Access, House of Worship, Public School
Utilities Available for Gas Range
Waterfront Description Beach Front, Lake/Pond, 1 to 2 Mile To Beach
Roof Type Shingle
Total Parking Spaces 3
Garage Yes
Building
Lot Description Cleared
Foundation Concrete Perimeter
Sewer Public Sewer
Water Public
Architectural Style Colonial
Schools
Elementary Schools Douglas
Middle Schools Douglas
High Schools Douglas
Others
Acceptable Financing Contract
Listing Terms Contract
Read Less
Want to know what your home might be worth? Contact us for a FREE valuation!

Our team is ready to help you sell your home for the highest possible price ASAP
Bought with Monica Delaporta • Coldwell Banker Residential Brokerage - Northborough Regional Office





