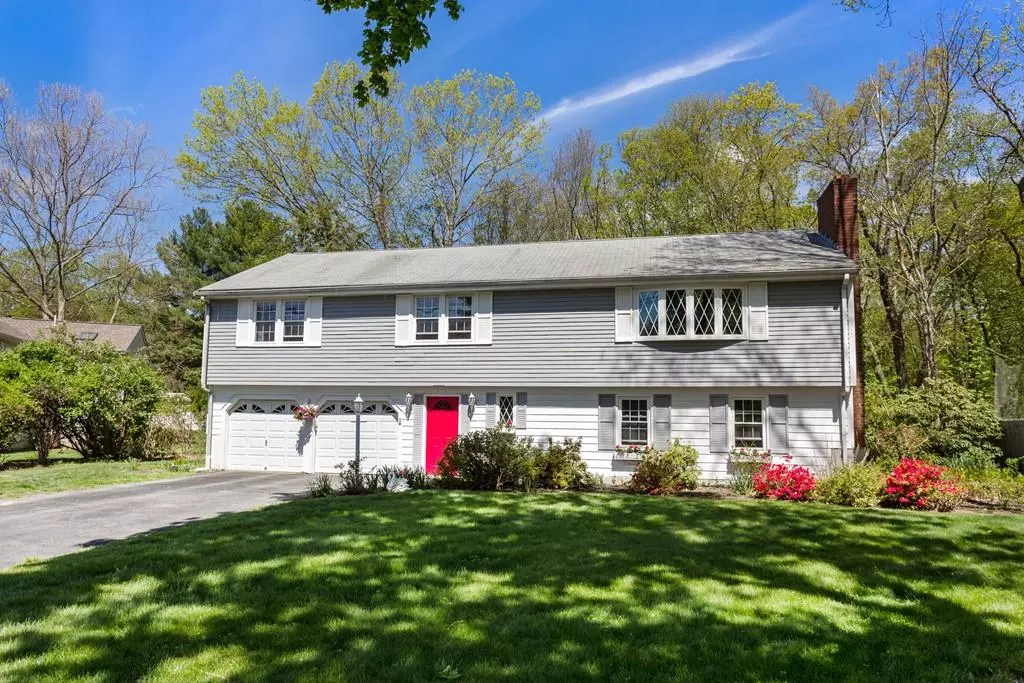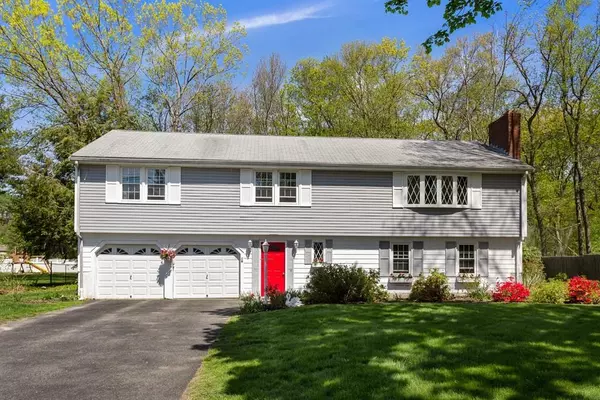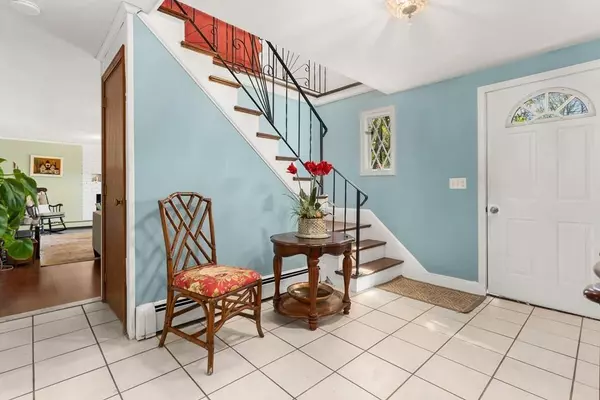$525,000
$499,900
5.0%For more information regarding the value of a property, please contact us for a free consultation.
36 Blackberry Lane Framingham, MA 01701
4 Beds
2.5 Baths
2,004 SqFt
Key Details
Sold Price $525,000
Property Type Single Family Home
Sub Type Single Family Residence
Listing Status Sold
Purchase Type For Sale
Square Footage 2,004 sqft
Price per Sqft $261
MLS Listing ID 72662330
Sold Date 07/16/20
Style Raised Ranch
Bedrooms 4
Full Baths 2
Half Baths 1
HOA Y/N false
Year Built 1964
Annual Tax Amount $6,121
Tax Year 2019
Lot Size 0.480 Acres
Acres 0.48
Property Sub-Type Single Family Residence
Property Description
Don't miss out on this four bedroom two and a half bath home in a very desired North Framingham neighborhood. It features refinished hardwood floors throughout the main level, stainless appliances, an updated master bath, two fireplaces, and updated windows and heating system. Surrounding the house are flower gardens full of spring bulbs and many blooms, and the backyard is private and wooded. Located near Callahan State Park. Make this your forever home!
Location
State MA
County Middlesex
Zoning R-4
Direction From Edgell Rd. take Belknap Rd. then right on Grove St. and a left onto Blackberry.
Rooms
Family Room Flooring - Laminate
Basement Full, Partially Finished, Walk-Out Access
Primary Bedroom Level Second
Dining Room Flooring - Hardwood
Kitchen Flooring - Stone/Ceramic Tile, Countertops - Stone/Granite/Solid, Gas Stove, Lighting - Pendant
Interior
Interior Features Closet, Entry Hall, Sun Room
Heating Baseboard, Natural Gas
Cooling Wall Unit(s)
Flooring Tile, Vinyl, Laminate, Hardwood, Flooring - Stone/Ceramic Tile, Flooring - Wall to Wall Carpet
Fireplaces Number 2
Fireplaces Type Family Room, Living Room
Appliance Range, Dishwasher, Microwave, Refrigerator, Washer, Dryer, Gas Water Heater, Utility Connections for Gas Range, Utility Connections for Electric Dryer
Laundry Flooring - Vinyl, First Floor, Washer Hookup
Exterior
Exterior Feature Rain Gutters
Garage Spaces 2.0
Community Features Shopping, Pool, Park, Walk/Jog Trails, Laundromat
Utilities Available for Gas Range, for Electric Dryer, Washer Hookup
Roof Type Shingle
Total Parking Spaces 4
Garage Yes
Building
Lot Description Wooded
Foundation Concrete Perimeter
Sewer Public Sewer
Water Public
Architectural Style Raised Ranch
Schools
Elementary Schools Choice
Read Less
Want to know what your home might be worth? Contact us for a FREE valuation!

Our team is ready to help you sell your home for the highest possible price ASAP
Bought with Greg Richard • Realty Executives Boston West





