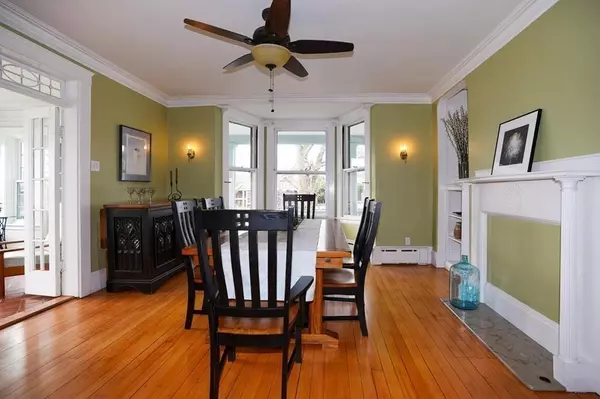$1,300,000
$1,399,000
7.1%For more information regarding the value of a property, please contact us for a free consultation.
244 Pleasant Street Arlington, MA 02476
5 Beds
3 Baths
3,401 SqFt
Key Details
Sold Price $1,300,000
Property Type Single Family Home
Sub Type Single Family Residence
Listing Status Sold
Purchase Type For Sale
Square Footage 3,401 sqft
Price per Sqft $382
MLS Listing ID 72631966
Sold Date 05/07/20
Style Colonial
Bedrooms 5
Full Baths 3
Year Built 1880
Annual Tax Amount $14,488
Tax Year 2020
Lot Size 0.330 Acres
Acres 0.33
Property Sub-Type Single Family Residence
Property Description
Waterfront Gem! Greek Revival on beautiful Spy Pond, with its own dock, in Arlington's Pleasant Street Historic District. Just minutes to Arlington Center and Alewife T station. Original details include wrap around porch, gorgeous ceiling moldings,and fireplace mantels. High ceilings add to the home's character. Updated Kitchen with Stainless Steel appliances and granite counter tops. Enjoy beautiful views of Spy Pond and Boston Skyline. The sight of swans and other natural habitat adds to the pleasure of this home. There are nine rooms, four bedrooms and two full bathrooms. Additionally the home features a walk-out lower level with 3 rooms, bathroom and its own porches – perfect for extended family, “au pair”, guest quarters or art studio. Truly a treasure - this property offers exquisite location and inherent charm. This is your opportunity to own something very special. Virtual tour available - no open house. All showings by appointment.
Location
State MA
County Middlesex
Zoning R1
Direction From Arlington Center Mass. Ave. to Pleasant Street or Rte. 2 to Pleasant Street exit.
Rooms
Family Room Flooring - Hardwood
Basement Full, Partially Finished, Walk-Out Access, Interior Entry
Primary Bedroom Level Second
Dining Room Flooring - Hardwood
Kitchen Flooring - Hardwood
Interior
Interior Features Sun Room, Bonus Room, Den, Internet Available - Satellite
Heating Baseboard, Hot Water, Natural Gas
Cooling None
Flooring Carpet, Laminate, Hardwood, Stone / Slate, Flooring - Stone/Ceramic Tile, Flooring - Laminate, Flooring - Hardwood
Fireplaces Number 1
Fireplaces Type Living Room
Appliance Range, Dishwasher, Disposal, Microwave, Refrigerator, Washer, Dryer, Gas Water Heater, Tank Water Heater
Laundry First Floor
Exterior
Community Features Public Transportation, Shopping, Walk/Jog Trails, Bike Path, Highway Access, House of Worship, Private School, Public School
Waterfront Description Waterfront, Pond, Dock/Mooring, Frontage, Direct Access
View Y/N Yes
View Scenic View(s), City
Roof Type Shingle, Rubber
Total Parking Spaces 4
Garage No
Building
Lot Description Level, Sloped
Foundation Stone
Sewer Public Sewer
Water Public
Architectural Style Colonial
Schools
Elementary Schools Bishop Elem.
Middle Schools Ottoson Middle
High Schools Arlington High
Others
Acceptable Financing Contract
Listing Terms Contract
Read Less
Want to know what your home might be worth? Contact us for a FREE valuation!

Our team is ready to help you sell your home for the highest possible price ASAP
Bought with Rev Realty Team • Revolution Realty





