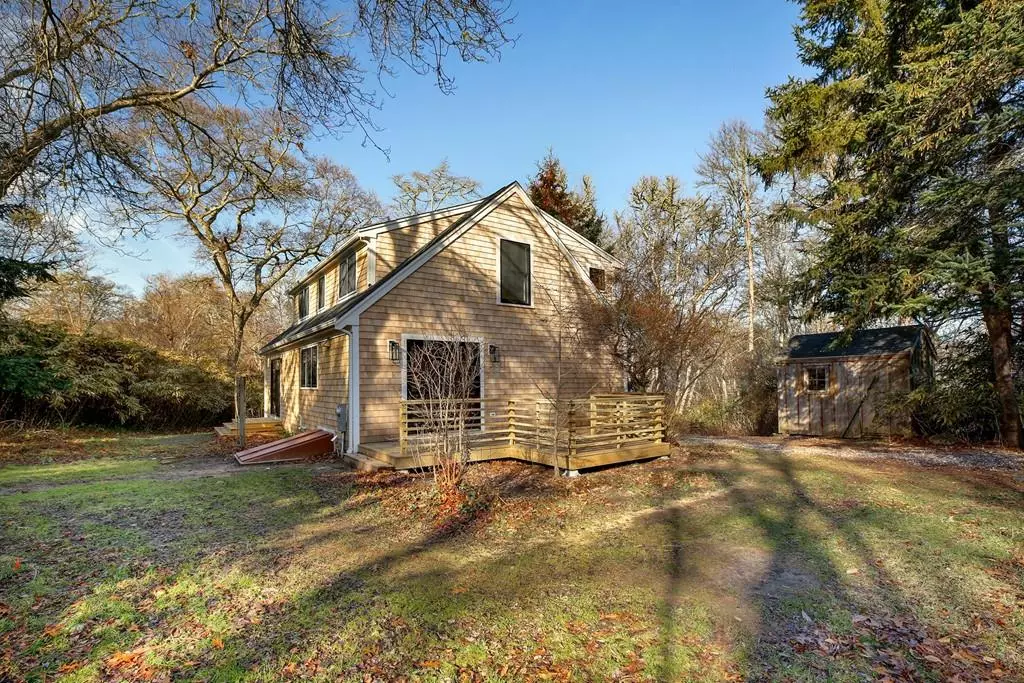$579,000
$599,000
3.3%For more information regarding the value of a property, please contact us for a free consultation.
112 Susan Ln Brewster, MA 02631
3 Beds
2 Baths
1,820 SqFt
Key Details
Sold Price $579,000
Property Type Single Family Home
Sub Type Single Family Residence
Listing Status Sold
Purchase Type For Sale
Square Footage 1,820 sqft
Price per Sqft $318
MLS Listing ID 72625966
Sold Date 07/10/20
Style Cape
Bedrooms 3
Full Baths 2
HOA Y/N false
Year Built 1972
Annual Tax Amount $2,037
Tax Year 2020
Lot Size 0.420 Acres
Acres 0.42
Property Sub-Type Single Family Residence
Property Description
Picture perfect custom Cape located on a cul-de-sac in Brewster. Fully renovated residence with 3 beds 2 full baths and modern updates. The main floor showcases an open floor plan natural sunlight, hardwood floors, built-in shelves and recessed lighting throughout. The home also features a well-appointed eat-in kitchen with an island, stainless steel appliances, updated white cabinetry, and Quartz counters. A back deck welcomes you to a beautiful large private yard. 2nd floor has 3 bedrooms, oversized bath with soaking tub & shower. Additional features include new HVAC, Central Air, siding and roof. New electrical and plumbing systems, all new Anderson 400 series windows and sliders with energy-efficient spray foam insulation throughout. A new water main line has also been run from the curb to the home. Great Location. Please take note, this is not a flip, home. It has been completed by owners.
Location
State MA
County Barnstable
Zoning RESD.
Direction Tubman Road to Susan Lane
Rooms
Basement Full, Walk-Out Access
Primary Bedroom Level Second
Dining Room Flooring - Hardwood, Slider
Kitchen Closet/Cabinets - Custom Built, Flooring - Hardwood, Dining Area, Kitchen Island, Deck - Exterior, Recessed Lighting, Stainless Steel Appliances, Gas Stove
Interior
Heating Forced Air, Propane
Cooling Central Air
Flooring Hardwood
Appliance Range, Dishwasher, Refrigerator, Range Hood, Electric Water Heater, Tank Water Heater, Utility Connections for Gas Range
Exterior
Community Features Public Transportation, Shopping, Highway Access
Utilities Available for Gas Range
Waterfront Description Beach Front, Bay, Ocean
Roof Type Shingle
Total Parking Spaces 2
Garage No
Building
Lot Description Wooded
Foundation Concrete Perimeter
Sewer Private Sewer
Water Public
Architectural Style Cape
Schools
Middle Schools Nauset
High Schools Nauset
Others
Senior Community false
Read Less
Want to know what your home might be worth? Contact us for a FREE valuation!

Our team is ready to help you sell your home for the highest possible price ASAP
Bought with Yasmen Guidoboni • eXp Realty





