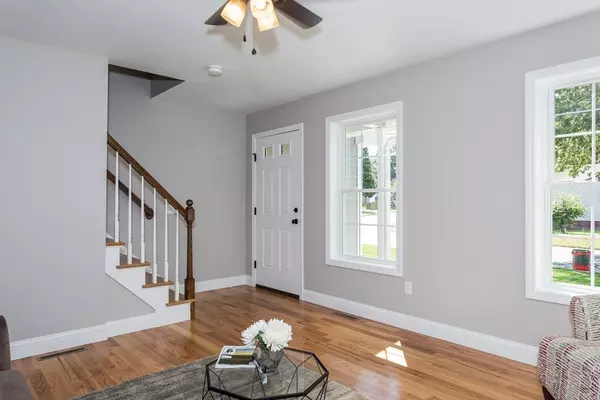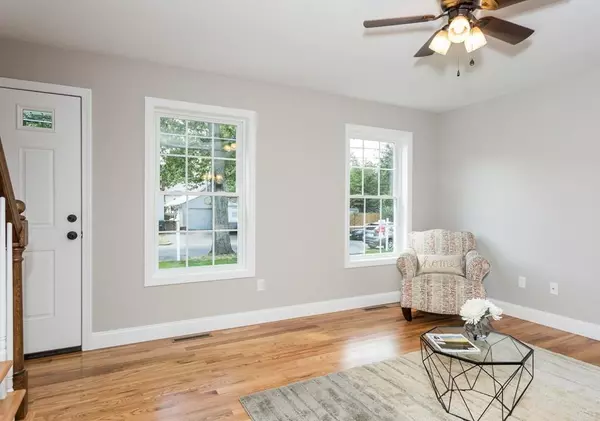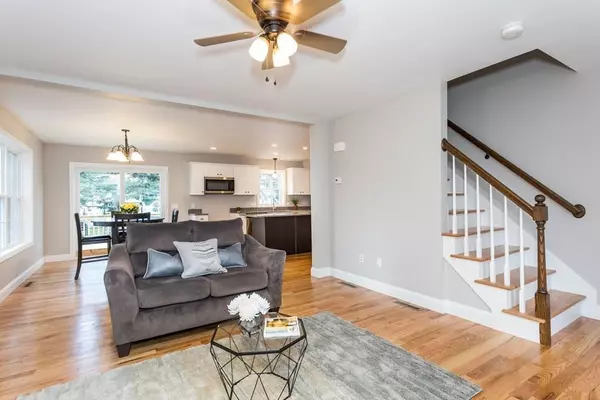$275,000
$274,900
For more information regarding the value of a property, please contact us for a free consultation.
24 Nagle Street #Lot #13 Springfield, MA 01151
3 Beds
2.5 Baths
1,600 SqFt
Key Details
Sold Price $275,000
Property Type Single Family Home
Sub Type Single Family Residence
Listing Status Sold
Purchase Type For Sale
Square Footage 1,600 sqft
Price per Sqft $171
MLS Listing ID 72650758
Sold Date 07/28/20
Style Colonial
Bedrooms 3
Full Baths 2
Half Baths 1
Year Built 2020
Lot Size 9,583 Sqft
Acres 0.22
Property Sub-Type Single Family Residence
Property Description
NEW CONSTRUCTION COMING - Quality and value best describe this lovely Colonial built by NuWay Homes. From the gleaming hardwood floors, to the tiled baths, to the gourmet kitchen, this spacious three bedroom home has it all! Looking for granite, stainless steel, a center island/breakfast bar, recessed lighting and central AC? Look no further! The first floor has an open concept floor plan that provides a welcoming space for all your entertaining needs and is finished with quality fixtures and half bath/laundry combo. Upstairs, you will find the spacious master bedroom with master bath and walk-in closet, another full bath with beautiful tile floors, granite counter-top and quality vanity, and two additional bedrooms.Other features in this great home include; contrasting kitchen cabinets, a relaxing deck for quiet summer evenings, attached garage with direct interior access and power door opener. BONUS feature: the fully INSULATED BASEMENT will allow you to add a future finished space
Location
State MA
County Hampden
Zoning RA
Direction Parker St. to Nichols St. to Nagle St.
Rooms
Basement Full, Interior Entry, Bulkhead, Concrete
Primary Bedroom Level Second
Dining Room Flooring - Hardwood, Deck - Exterior, Exterior Access, Open Floorplan, Slider
Kitchen Flooring - Hardwood, Countertops - Stone/Granite/Solid, Kitchen Island, Open Floorplan, Recessed Lighting, Stainless Steel Appliances
Interior
Heating Central, Forced Air, Natural Gas
Cooling Central Air
Flooring Tile, Carpet, Hardwood
Appliance Range, Dishwasher, Disposal, Microwave, Refrigerator, Gas Water Heater, Tank Water Heater, Plumbed For Ice Maker, Utility Connections for Gas Range, Utility Connections for Electric Dryer
Laundry Flooring - Stone/Ceramic Tile, Electric Dryer Hookup, First Floor
Exterior
Exterior Feature Rain Gutters
Garage Spaces 1.0
Community Features Public Transportation, Shopping, Park, Medical Facility, Laundromat, Highway Access, House of Worship, Public School
Utilities Available for Gas Range, for Electric Dryer, Icemaker Connection
Roof Type Shingle
Total Parking Spaces 2
Garage Yes
Building
Lot Description Level
Foundation Concrete Perimeter
Sewer Public Sewer
Water Public
Architectural Style Colonial
Others
Acceptable Financing Contract
Listing Terms Contract
Read Less
Want to know what your home might be worth? Contact us for a FREE valuation!

Our team is ready to help you sell your home for the highest possible price ASAP
Bought with Paulo Villegas • Real Living Realty Professionals, LLC






