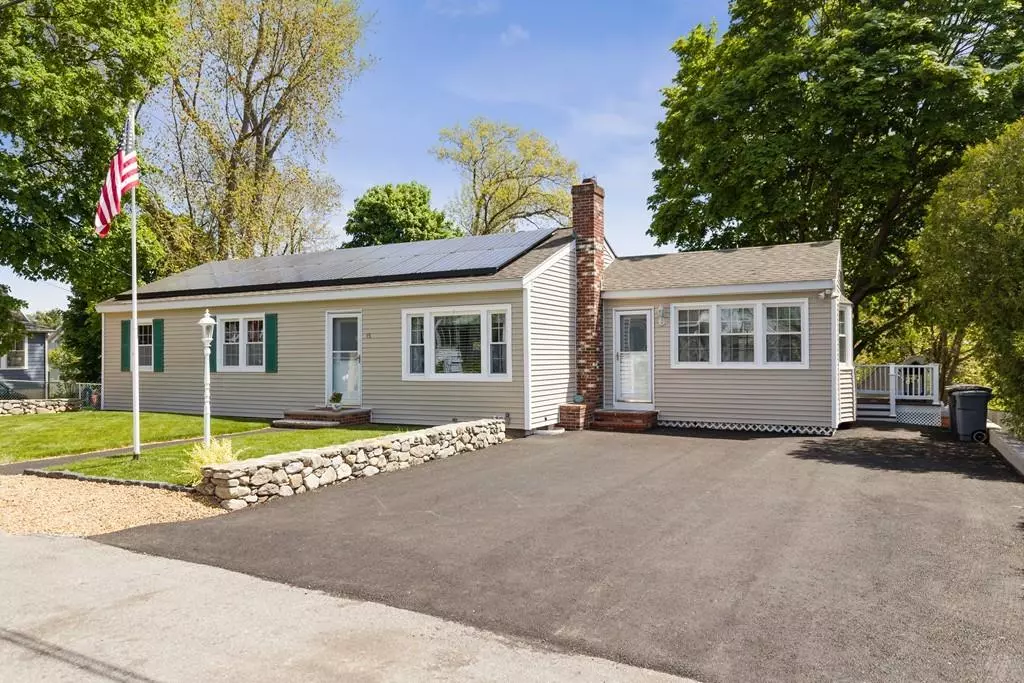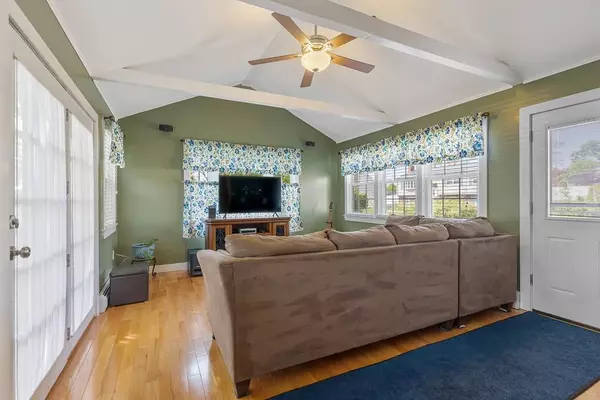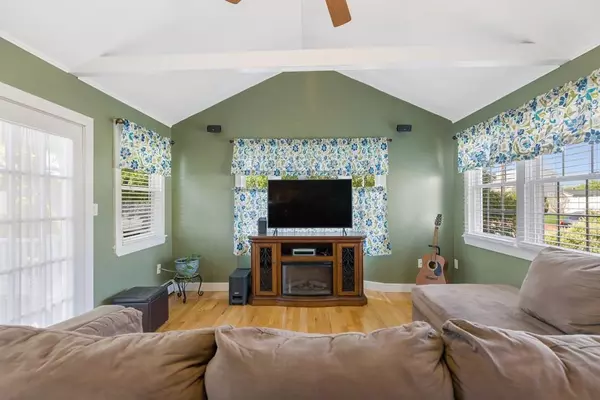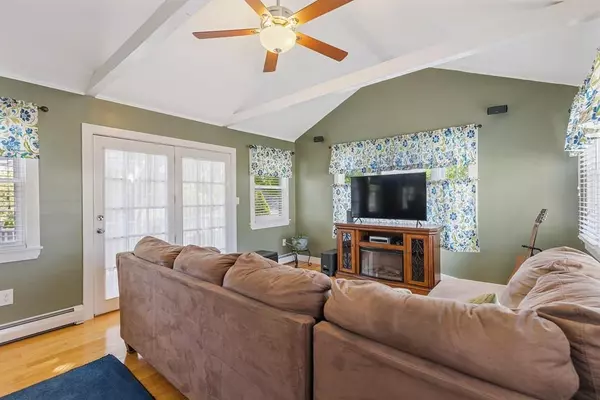$444,500
$449,500
1.1%For more information regarding the value of a property, please contact us for a free consultation.
15 Weybossett St Methuen, MA 01844
3 Beds
2 Baths
2,167 SqFt
Key Details
Sold Price $444,500
Property Type Single Family Home
Sub Type Single Family Residence
Listing Status Sold
Purchase Type For Sale
Square Footage 2,167 sqft
Price per Sqft $205
Subdivision Desirable Marsh School District
MLS Listing ID 72659778
Sold Date 07/24/20
Style Ranch
Bedrooms 3
Full Baths 2
Year Built 1960
Annual Tax Amount $3,623
Tax Year 2020
Lot Size 7,405 Sqft
Acres 0.17
Property Sub-Type Single Family Residence
Property Description
Location, Location, Location a well-maintained West Methuen home in a quiet neighborhood in the Marsh School District. This lovely 3 Bedroom 2 Bath Ranch comes with many recent renovations and enhanced improvements over the years. Hardwood floors throughout the large open floor plan with eat-in granite kitchen, formal dining room with custom built-in wine/coffee bar and vaulted ceiling family room leads to the large pressure treated deck for great family entertaining. Three large bedrooms down the hall, with a newly renovated full bathroom complete the main floor. The finished lower level is ideal for EXTENDED FAMILY LIVING, with a kitchen, new bathroom including walk-in shower, large living area/bedroom with walk out patio to a private fenced in back yard. A newly paved driveway as well as a secondary driveway allows for ample parking. Close proximity to Routes 93/495 and tax free NH shopping. Don't miss the opportunity to enjoy this expansive updated Ranch for your family.
Location
State MA
County Essex
Area West Methuen
Zoning RD
Direction Pelham Street to Piedmont to Weybossett
Rooms
Family Room Ceiling Fan(s), Vaulted Ceiling(s), Flooring - Hardwood, Window(s) - Bay/Bow/Box, Deck - Exterior, Exterior Access, Open Floorplan, Lighting - Overhead
Basement Full, Finished, Walk-Out Access, Interior Entry
Primary Bedroom Level Main
Dining Room Closet, Flooring - Hardwood, Window(s) - Bay/Bow/Box, Breakfast Bar / Nook, Wine Chiller, Lighting - Overhead
Kitchen Flooring - Hardwood, Window(s) - Bay/Bow/Box, Dining Area, Countertops - Stone/Granite/Solid, Stainless Steel Appliances, Lighting - Overhead
Interior
Interior Features Closet/Cabinets - Custom Built, Dining Area, Countertops - Upgraded, Recessed Lighting, Bathroom - 3/4, Bathroom - Tiled With Shower Stall, Closet, Lighting - Overhead, Kitchen, Sitting Room, 3/4 Bath, Internet Available - Broadband
Heating Baseboard, Oil
Cooling None
Flooring Hardwood, Stone / Slate, Flooring - Stone/Ceramic Tile
Appliance Range, Dishwasher, Microwave, Refrigerator, Electric Water Heater, Tank Water Heater, Utility Connections for Electric Range, Utility Connections for Electric Oven, Utility Connections for Electric Dryer
Laundry Flooring - Stone/Ceramic Tile, Electric Dryer Hookup, Washer Hookup, Lighting - Overhead, In Basement
Exterior
Exterior Feature Rain Gutters, Storage, Professional Landscaping, Stone Wall
Fence Fenced/Enclosed, Fenced
Community Features Shopping, Medical Facility, Highway Access, House of Worship, Public School
Utilities Available for Electric Range, for Electric Oven, for Electric Dryer, Washer Hookup
Roof Type Shingle
Total Parking Spaces 5
Garage No
Building
Lot Description Level
Foundation Concrete Perimeter
Sewer Public Sewer
Water Public
Architectural Style Ranch
Schools
Elementary Schools Marsh School
High Schools Methuen
Others
Acceptable Financing Contract
Listing Terms Contract
Read Less
Want to know what your home might be worth? Contact us for a FREE valuation!

Our team is ready to help you sell your home for the highest possible price ASAP
Bought with Robin O'Donnell • Keller Williams Realty Evolution





