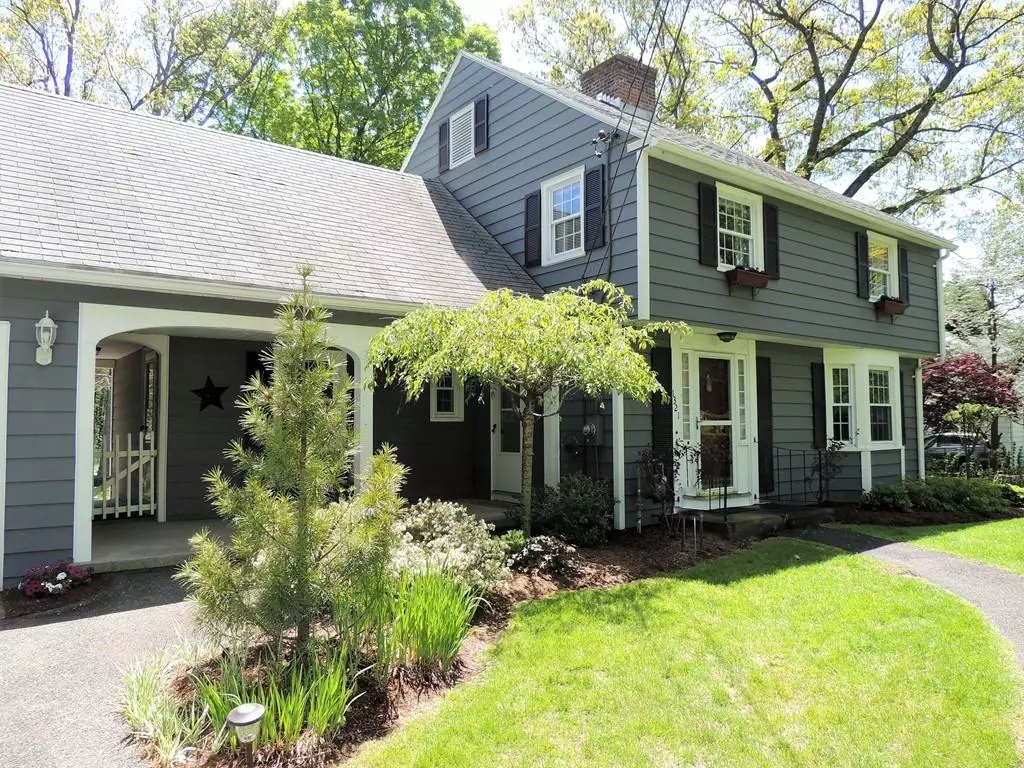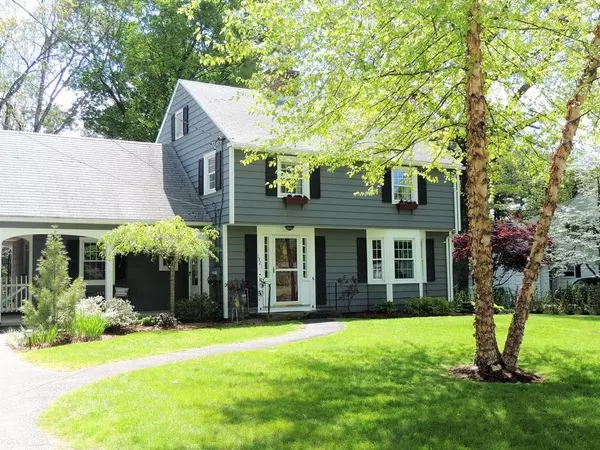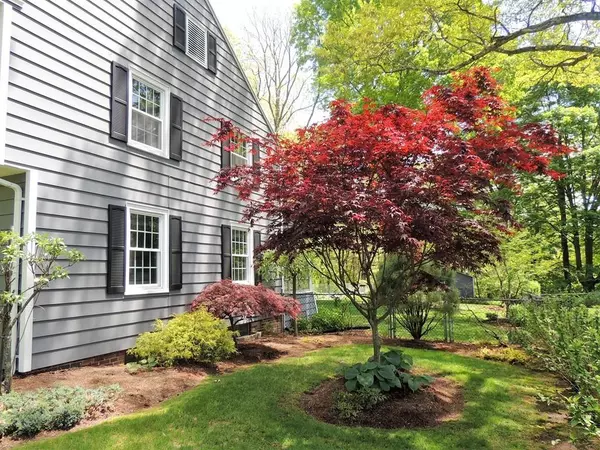$270,000
$259,000
4.2%For more information regarding the value of a property, please contact us for a free consultation.
1321 Plumtree Rd Springfield, MA 01119
2 Beds
1.5 Baths
1,596 SqFt
Key Details
Sold Price $270,000
Property Type Single Family Home
Sub Type Single Family Residence
Listing Status Sold
Purchase Type For Sale
Square Footage 1,596 sqft
Price per Sqft $169
MLS Listing ID 72660801
Sold Date 07/24/20
Style Colonial
Bedrooms 2
Full Baths 1
Half Baths 1
HOA Y/N false
Year Built 1938
Annual Tax Amount $5,101
Tax Year 2019
Lot Size 0.650 Acres
Acres 0.65
Property Sub-Type Single Family Residence
Property Description
LOOKING FOR A HOME THAT MAKES YOU FEEL LIKE YOU'RE ON VACATION? Escape to your tranquil, fenced-in backyard oasis complete with in-ground pool and professional landscaping, bordered by conservation land offering the ultimate in privacy. This sparkling Pinterest-Worthy home features a remodeled kitchen with granite countertops, island seating, and stainless steel appliances. A formal dining room and massive sun-lit living room complete with crown molding, built-ins, and pellet stove opens to the 3 season sunroom, welcoming the outdoors in. Large master bedroom with a custom built walk-in and closets galore. Enjoy more living space in the recently remodeled finished basement complete with wood-burning fireplace. Gleaming hardwood floors throughout, updated bathrooms, central air, gas heat, newer furnace, sprinkler system, and so much more! Schedule your appointment today! Showings begin 5/25.
Location
State MA
County Hampden
Area Sixteen Acres
Zoning R1
Direction Wilbraham Road to Plumtree
Rooms
Basement Full, Finished, Interior Entry
Interior
Heating Forced Air, Natural Gas, Pellet Stove
Cooling Central Air
Flooring Tile, Hardwood
Fireplaces Number 2
Appliance Range, Oven, Dishwasher, Microwave, Countertop Range, Refrigerator, Washer, Dryer, Utility Connections for Electric Range, Utility Connections for Electric Dryer
Laundry Washer Hookup
Exterior
Exterior Feature Storage, Professional Landscaping, Sprinkler System
Garage Spaces 1.0
Fence Fenced/Enclosed, Fenced
Pool In Ground
Community Features Public Transportation, Shopping, Park, Golf, Medical Facility, Laundromat, Conservation Area, Highway Access, House of Worship, Private School, Public School, University
Utilities Available for Electric Range, for Electric Dryer, Washer Hookup
Roof Type Shingle
Total Parking Spaces 5
Garage Yes
Private Pool true
Building
Lot Description Level
Foundation Concrete Perimeter
Sewer Public Sewer
Water Public
Architectural Style Colonial
Read Less
Want to know what your home might be worth? Contact us for a FREE valuation!

Our team is ready to help you sell your home for the highest possible price ASAP
Bought with Jasmin Lowe • Real Living Realty Professionals, LLC






