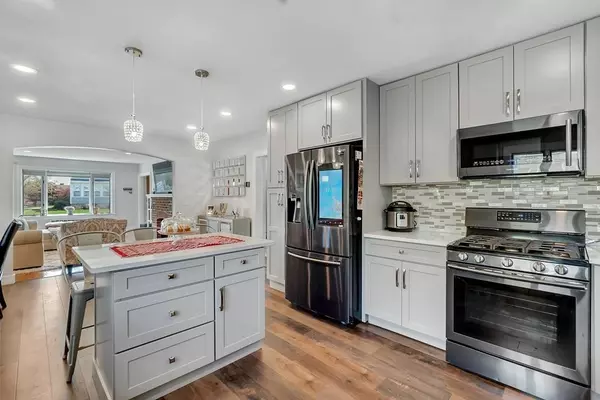$385,000
$379,900
1.3%For more information regarding the value of a property, please contact us for a free consultation.
132 Prescott St Clinton, MA 01510
4 Beds
2 Baths
2,178 SqFt
Key Details
Sold Price $385,000
Property Type Single Family Home
Sub Type Single Family Residence
Listing Status Sold
Purchase Type For Sale
Square Footage 2,178 sqft
Price per Sqft $176
MLS Listing ID 72654162
Sold Date 07/24/20
Style Cape
Bedrooms 4
Full Baths 2
Year Built 1952
Annual Tax Amount $4,207
Tax Year 2020
Lot Size 6,969 Sqft
Acres 0.16
Property Sub-Type Single Family Residence
Property Description
HGTV has nothing on this stylishly renovated home! Need space? This home has it with 3 bedrooms on the main level and an expansive master suite with four closets, and a full bath on the second floor. Prefer single level living? Save the upstairs for guests as you won't want for anything in the AMAZING first floor bath with custom tiled shower stall and a first floor laundry room. And OH MY, what a kitchen! Completely renovated from top to bottom with gas range and quartz counter top, the open layout overlooks the dining area, living room and even has it's own office nook. Still need more space? Plenty of opportunity for a finished basement in the future. This one is a MUST SEE. It won't disappoint!
Location
State MA
County Worcester
Zoning Residentia
Direction Corner of Water St., and Prescott. Driveway is off of Water but parking on Prescott is allowed.
Rooms
Primary Bedroom Level Second
Dining Room Flooring - Laminate, Breakfast Bar / Nook
Kitchen Flooring - Laminate, Countertops - Stone/Granite/Solid, Kitchen Island, Remodeled, Stainless Steel Appliances
Interior
Heating Baseboard, Oil
Cooling Wall Unit(s)
Flooring Wood, Tile, Carpet, Laminate
Fireplaces Number 1
Appliance Range, Dishwasher, Microwave, Utility Connections for Gas Range, Utility Connections for Gas Dryer, Utility Connections for Electric Dryer
Laundry Flooring - Stone/Ceramic Tile, Main Level, Remodeled, First Floor, Washer Hookup
Exterior
Garage Spaces 1.0
Community Features Shopping, Pool, Tennis Court(s), Park, Walk/Jog Trails, Medical Facility, House of Worship, Public School
Utilities Available for Gas Range, for Gas Dryer, for Electric Dryer, Washer Hookup
Roof Type Shingle
Total Parking Spaces 2
Garage Yes
Building
Lot Description Corner Lot
Foundation Block
Sewer Public Sewer
Water Public
Architectural Style Cape
Schools
Elementary Schools Clinton Elem.
Middle Schools Clinton Middle
High Schools Clinton High
Read Less
Want to know what your home might be worth? Contact us for a FREE valuation!

Our team is ready to help you sell your home for the highest possible price ASAP
Bought with Elaine Evans • Leading Edge Real Estate






