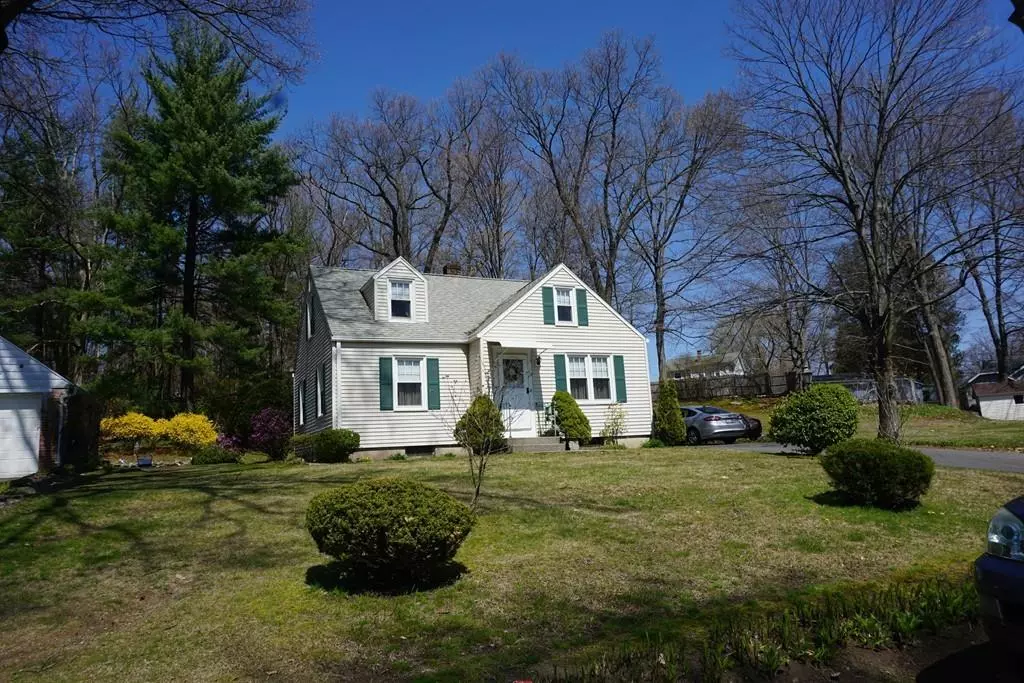$244,000
$237,000
3.0%For more information regarding the value of a property, please contact us for a free consultation.
70 Verdugo St West Springfield, MA 01089
3 Beds
2 Baths
1,230 SqFt
Key Details
Sold Price $244,000
Property Type Single Family Home
Sub Type Single Family Residence
Listing Status Sold
Purchase Type For Sale
Square Footage 1,230 sqft
Price per Sqft $198
MLS Listing ID 72648965
Sold Date 07/23/20
Style Cape
Bedrooms 3
Full Baths 2
HOA Y/N false
Year Built 1951
Annual Tax Amount $3,357
Tax Year 2020
Lot Size 0.270 Acres
Acres 0.27
Property Sub-Type Single Family Residence
Property Description
Well maintained move-in ready dormered Cape in a quiet neighborhood has 3 bedrooms, 2 full baths, formal dining room, remodeled eat-in- kitchen /appliances remain Maple cabinets, Corian counter,1st-floor bedroom, hardwood floors, spacious bedrooms on 2nd floor with built-ins, breezeway / two fans / jalouse windows overlook the delightful tiered yard, partially finished rec room with dry bar, updated electric, newer boiler 3 zone, one car detached garage/ gdo, this home will not last, don't delay make your appointment today!
Location
State MA
County Hampden
Zoning Res
Direction off Morton or Lancaster
Rooms
Basement Full, Partially Finished, Interior Entry, Bulkhead, Concrete
Primary Bedroom Level First
Dining Room Flooring - Hardwood, Flooring - Wall to Wall Carpet
Kitchen Ceiling Fan(s), Flooring - Stone/Ceramic Tile, Dining Area, Countertops - Stone/Granite/Solid, Exterior Access
Interior
Interior Features Closet - Linen, Center Hall
Heating Central, Baseboard, Oil
Cooling None
Flooring Wood, Tile, Carpet, Flooring - Stone/Ceramic Tile
Appliance Range, Microwave, Refrigerator, Washer, Tank Water Heaterless, Utility Connections for Electric Range, Utility Connections for Electric Dryer
Laundry Electric Dryer Hookup, Exterior Access, Washer Hookup, In Basement
Exterior
Exterior Feature Rain Gutters
Garage Spaces 1.0
Utilities Available for Electric Range, for Electric Dryer, Washer Hookup
Roof Type Shingle
Total Parking Spaces 5
Garage Yes
Building
Foundation Concrete Perimeter, Block
Sewer Public Sewer
Water Public
Architectural Style Cape
Schools
Elementary Schools Tatham
Middle Schools Wsp Middle Sch
High Schools Wsp High
Others
Senior Community false
Read Less
Want to know what your home might be worth? Contact us for a FREE valuation!

Our team is ready to help you sell your home for the highest possible price ASAP
Bought with Todd Kazunas • Gallagher Real Estate






