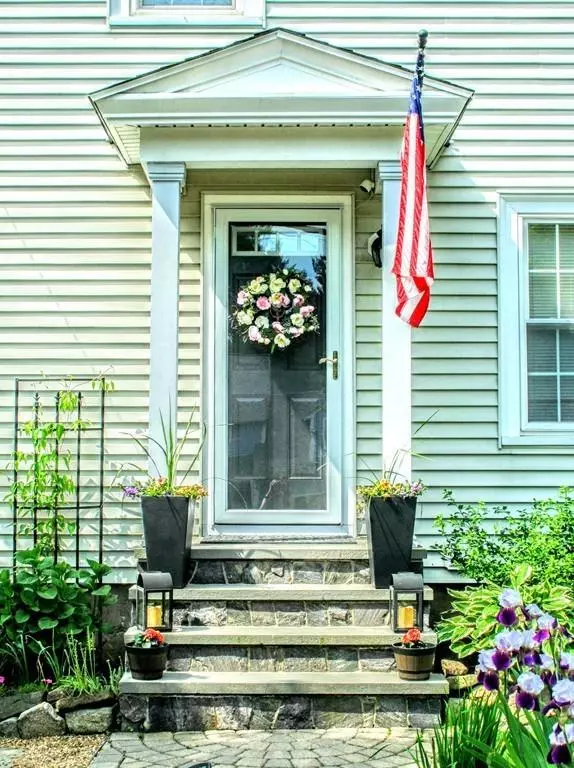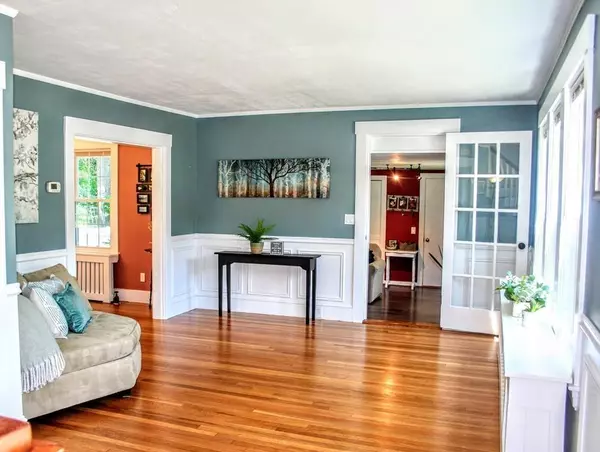$500,000
$450,000
11.1%For more information regarding the value of a property, please contact us for a free consultation.
580 Water St Framingham, MA 01701
3 Beds
1 Bath
2,022 SqFt
Key Details
Sold Price $500,000
Property Type Single Family Home
Sub Type Single Family Residence
Listing Status Sold
Purchase Type For Sale
Square Footage 2,022 sqft
Price per Sqft $247
MLS Listing ID 72677124
Sold Date 07/23/20
Style Colonial
Bedrooms 3
Full Baths 1
Year Built 1917
Annual Tax Amount $5,029
Tax Year 2020
Lot Size 0.480 Acres
Acres 0.48
Property Sub-Type Single Family Residence
Property Description
Absolutely Beautiful Home In A Very Desirable Centralized Location in the North Side. Situated On A Perfectly Landscaped Over Sized Corner Lot, Offering All The Charm & Character You Would Expect! Some of The Many Updates Include Recently Replaced Roof, Updated Heating System, Remodeled Kitchen W/Granite Counters, Tile, & Stainless Steel Appliances W/5 Burner Gas Range. Refinished Gleaming Hardwood Floors, Fresh Paint, New Tastefully Finished Basement Offers Additional Space W/Endless Possibilities. This Pristine Home Also Features A Formal Dining Rm & Living Rm, Along With A Step Down Family Rm W/French Door, Bay Window & Sliders to Your Private Deck. Bedrooms on the 2nd Floor Also Feature Hardwood & Bath W/Custom Stone Flooring & Marble Inlay Shower. Enjoy The Fire Pit, Patio & The Tranquility Of The Many Perennial Plantings Abound, As You Walk The Pea Stone Trail, That Meanders Throughout The Property, Creating A Gardeners Paradise! Seller's entertaining offers $450,000-$480,000.00
Location
State MA
County Middlesex
Zoning R-3
Direction Edgell Rd to Water Street
Rooms
Family Room Window(s) - Bay/Bow/Box, Deck - Exterior, Exterior Access, Slider, Sunken
Basement Full
Primary Bedroom Level Second
Dining Room Flooring - Wood, Lighting - Overhead, Crown Molding
Kitchen Countertops - Stone/Granite/Solid, Recessed Lighting, Remodeled, Stainless Steel Appliances
Interior
Interior Features Media Room
Heating Baseboard, Natural Gas
Cooling None
Flooring Wood, Stone / Slate, Flooring - Wall to Wall Carpet
Appliance Range, Dishwasher
Exterior
Exterior Feature Storage, Professional Landscaping, Garden, Stone Wall
Garage Spaces 1.0
Community Features Public Transportation, Shopping, Park, Walk/Jog Trails, Stable(s), Golf, Medical Facility, Bike Path, Highway Access, House of Worship, Public School, T-Station, University
Total Parking Spaces 2
Garage Yes
Building
Lot Description Corner Lot
Foundation Other
Sewer Public Sewer
Water Public
Architectural Style Colonial
Read Less
Want to know what your home might be worth? Contact us for a FREE valuation!

Our team is ready to help you sell your home for the highest possible price ASAP
Bought with Judy Duffy • JD Family Realty





