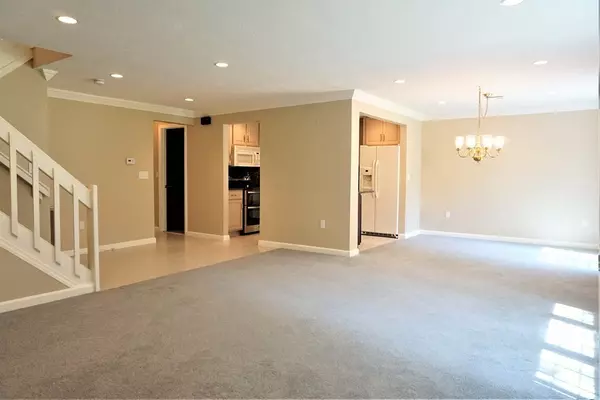$320,000
$314,900
1.6%For more information regarding the value of a property, please contact us for a free consultation.
211 Ridgefield Cir #B Clinton, MA 01510
3 Beds
3 Baths
1,963 SqFt
Key Details
Sold Price $320,000
Property Type Condo
Sub Type Condominium
Listing Status Sold
Purchase Type For Sale
Square Footage 1,963 sqft
Price per Sqft $163
MLS Listing ID 72670994
Sold Date 07/21/20
Bedrooms 3
Full Baths 3
HOA Fees $424/mo
HOA Y/N true
Year Built 1985
Annual Tax Amount $4,906
Tax Year 2020
Property Sub-Type Condominium
Property Description
Welcome to the Fabulous & Sought After Ridgefield Condos ~This modified Bolton Floor Plan offers 3 Bedrooms with an Office Space that could easily function as a 4th Bedroom ~Spacious & Open Living Room & Dining Room w/ Sliders to a Back Patio ~Cabinet Packed Kitchen w/ Granite Counters & Breakfast Bar ~some Stainless Steel Appliances & Under Cabinet Lighting ~Large Loft at the top of the Stairs ~3 Full Baths All Beautifully Updated ~ Master Bath has Gorgeous Tile Shower & Relaxing Jetted Tub ~Second Floor Laundry ~Lots of Recessed Lighting ~New Windows ~Lots of Closets ~Generous Storage ~One Car Garage w/ Ample Guest Parking Near by ~ This Incredibly Well-run Association offers loads of Amenities ~Tennis Court ~Outdoor In-ground Pool ~Club House ~Exercise Room ~Basketball Courts ~Gorgeous Grounds ~Comcast Basic Cable TV & Internet & "All-In" Master Insurance policy included in the fees! Located Near Hiking Trails, Great Fishing Ponds, a Park, Golf Course & Many Daily Necessities!
Location
State MA
County Worcester
Zoning R2
Direction Lancaster Rd to Ridgefield Circle
Rooms
Primary Bedroom Level Second
Dining Room Flooring - Wall to Wall Carpet, Recessed Lighting, Slider, Crown Molding
Kitchen Flooring - Stone/Ceramic Tile, Countertops - Stone/Granite/Solid, Breakfast Bar / Nook, Recessed Lighting, Stainless Steel Appliances
Interior
Interior Features Closet, Crown Molding, Ceiling Fan(s), Recessed Lighting, Home Office, Loft, Internet Available - Unknown
Heating Forced Air, Natural Gas
Cooling Central Air
Flooring Wood, Tile, Carpet, Flooring - Stone/Ceramic Tile, Flooring - Wall to Wall Carpet
Appliance Range, Dishwasher, Disposal, Microwave, Refrigerator, Washer, Dryer, Electric Water Heater, Tank Water Heater, Plumbed For Ice Maker, Utility Connections for Electric Range
Laundry Second Floor, In Unit, Washer Hookup
Exterior
Exterior Feature Rain Gutters
Garage Spaces 1.0
Pool Association, In Ground
Community Features Pool, Tennis Court(s), Park, Walk/Jog Trails, Golf
Utilities Available for Electric Range, Washer Hookup, Icemaker Connection
Roof Type Shingle
Total Parking Spaces 3
Garage Yes
Building
Story 2
Sewer Public Sewer
Water Public
Schools
Elementary Schools Clinton
Middle Schools Clinton
High Schools Clinton
Others
Pets Allowed Breed Restrictions
Senior Community false
Read Less
Want to know what your home might be worth? Contact us for a FREE valuation!

Our team is ready to help you sell your home for the highest possible price ASAP
Bought with James A. Gibbons • Realty Vision






