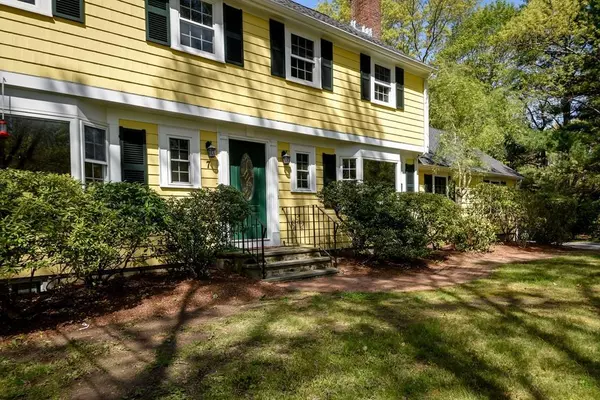$829,000
$829,000
For more information regarding the value of a property, please contact us for a free consultation.
7 Crest Dr Dover, MA 02030
4 Beds
2.5 Baths
2,495 SqFt
Key Details
Sold Price $829,000
Property Type Single Family Home
Sub Type Single Family Residence
Listing Status Sold
Purchase Type For Sale
Square Footage 2,495 sqft
Price per Sqft $332
MLS Listing ID 72659580
Sold Date 08/07/20
Style Colonial
Bedrooms 4
Full Baths 2
Half Baths 1
Year Built 1958
Annual Tax Amount $10,937
Tax Year 2020
Lot Size 1.000 Acres
Acres 1.0
Property Sub-Type Single Family Residence
Property Description
Updated Colonial located in private neighborhood on the Westwood side of Dover. Move in condition. Brand new roof! Wooded one acre setting. Granite counters, stainless steel appliances and bright skylited kitchen opens to fireplace family room. Sparkling hardwood floors throughout. Fireplace front to back living room with adjacent private home office. Master suite with full bath and 3 family bedrooms on second floor. Lower level fireplace playroom. Large open deck overlooks serene level backyard. Spacious 2 car attached garage. Easy access to schools, major routes, shopping and public transportation. Nearby hiking trails and open space land. Just 15 miles southwest of Boston with nearby access to head south to Cape Cod!
Location
State MA
County Norfolk
Zoning R1
Direction Hartford St. to Crest Drive
Rooms
Family Room Flooring - Hardwood, Recessed Lighting
Basement Full, Partially Finished, Bulkhead, Radon Remediation System, Concrete
Primary Bedroom Level Second
Dining Room Flooring - Hardwood, Window(s) - Bay/Bow/Box
Kitchen Skylight, Flooring - Hardwood, Window(s) - Bay/Bow/Box, Recessed Lighting
Interior
Interior Features Home Office
Heating Forced Air, Oil, Fireplace
Cooling Central Air
Flooring Hardwood, Flooring - Hardwood
Fireplaces Number 3
Fireplaces Type Family Room, Living Room
Appliance Range, Dishwasher, Refrigerator
Laundry In Basement
Exterior
Garage Spaces 2.0
Community Features Public Transportation, Shopping, Park, Walk/Jog Trails, Medical Facility, Conservation Area, Highway Access, House of Worship, Private School, Public School, T-Station
View Y/N Yes
View Scenic View(s)
Roof Type Shingle
Total Parking Spaces 2
Garage Yes
Building
Lot Description Wooded, Level
Foundation Concrete Perimeter
Sewer Private Sewer
Water Private
Architectural Style Colonial
Schools
Elementary Schools Chickering
Middle Schools Dover/Sherborn
High Schools Dover/Sherborn
Read Less
Want to know what your home might be worth? Contact us for a FREE valuation!

Our team is ready to help you sell your home for the highest possible price ASAP
Bought with Teri Adler • Pinnacle Residential





