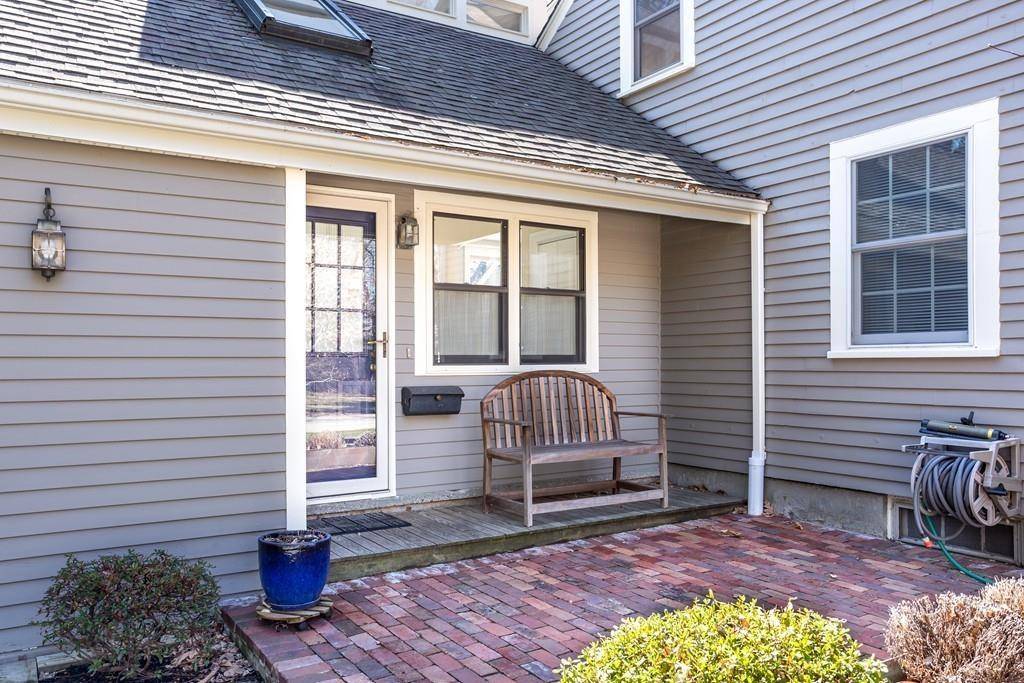$682,500
$699,900
2.5%For more information regarding the value of a property, please contact us for a free consultation.
29 Ashcroft Road Sharon, MA 02067
3 Beds
2.5 Baths
2,459 SqFt
Key Details
Sold Price $682,500
Property Type Single Family Home
Sub Type Single Family Residence
Listing Status Sold
Purchase Type For Sale
Square Footage 2,459 sqft
Price per Sqft $277
MLS Listing ID 72639140
Sold Date 08/06/20
Style Cape, Contemporary
Bedrooms 3
Full Baths 2
Half Baths 1
HOA Y/N false
Year Built 1954
Annual Tax Amount $11,491
Tax Year 2020
Lot Size 0.520 Acres
Acres 0.52
Property Sub-Type Single Family Residence
Property Description
This Quintessential expanded Cape is NESTLED in Sharon's most sought after Center of Town location! This residence offers ten rooms, three bedrooms, 2.5 baths with a 2 car attached garage with 2500 square feet of living space and is an ARCHITECTURAL GEM! The updated kitchen has granite counters, stainless steel appliances and a dining area that flows into a spacious family room featuring soaring ceiling with skylights , wood stove, both rooms include sliding glass doors leading to a wrap around deck overlooking manicured ground. Above the family room is a private lofted space overlooking the family room. Expansive first floor master bedroom suite features a FOUR SEASON sunroom with french doors, CATHEDRAL CEILING and skylights, full bath a walk-in closet and laundry room. First floor also offers a dining room and office/bedroom. The second level has two additional spacious bedrooms and a second full bath. This home has CHARACTER, ARCHITECTURAL DESIGN and hardwood floors throughout!
Location
State MA
County Norfolk
Zoning Res
Direction North Main Street ~ to ~ Ashcroft Road.
Rooms
Family Room Wood / Coal / Pellet Stove, Skylight, Cathedral Ceiling(s), Exterior Access, Open Floorplan
Basement Full, Interior Entry, Sump Pump
Primary Bedroom Level Main
Dining Room Flooring - Hardwood
Kitchen Dining Area, Countertops - Stone/Granite/Solid, Deck - Exterior
Interior
Interior Features Closet - Double, Ceiling - Cathedral, Home Office, Loft, Sun Room
Heating Baseboard, Hot Water, Natural Gas, Wood Stove, Ductless
Cooling Central Air
Flooring Tile, Hardwood, Flooring - Hardwood, Flooring - Wall to Wall Carpet, Flooring - Stone/Ceramic Tile
Fireplaces Number 1
Fireplaces Type Living Room
Appliance Oven, Dishwasher, Microwave, Countertop Range, Refrigerator, Gas Water Heater, Utility Connections for Electric Range, Utility Connections for Electric Oven
Laundry First Floor
Exterior
Exterior Feature Storage
Garage Spaces 2.0
Community Features Public Transportation, Shopping, Tennis Court(s), Park, Walk/Jog Trails, Conservation Area, Highway Access, Public School, T-Station
Utilities Available for Electric Range, for Electric Oven
Waterfront Description Beach Front, Lake/Pond, 3/10 to 1/2 Mile To Beach, Beach Ownership(Public)
Roof Type Shingle
Total Parking Spaces 4
Garage Yes
Building
Lot Description Wooded, Level
Foundation Concrete Perimeter
Sewer Private Sewer
Water Public
Architectural Style Cape, Contemporary
Read Less
Want to know what your home might be worth? Contact us for a FREE valuation!

Our team is ready to help you sell your home for the highest possible price ASAP
Bought with Cory Mancini • United Realty Express





