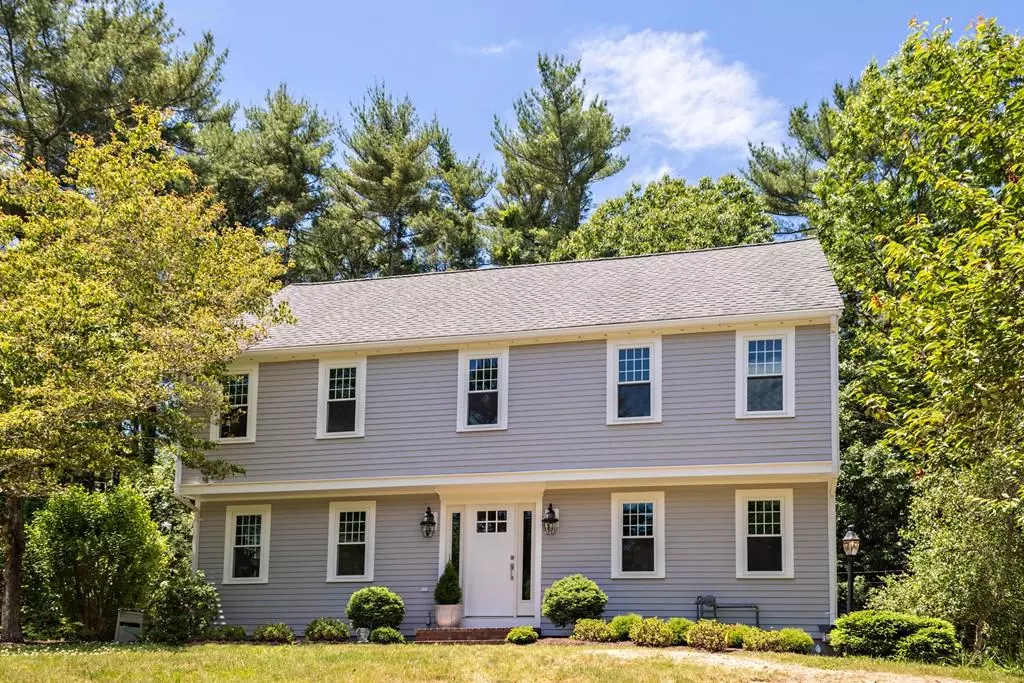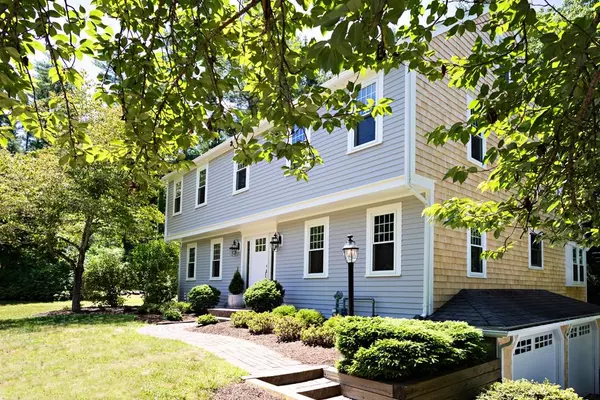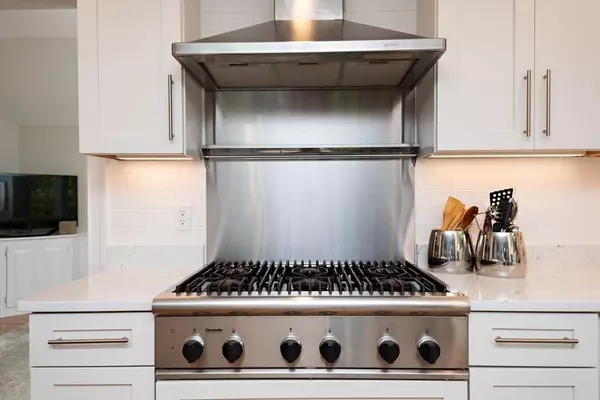$794,000
$799,999
0.7%For more information regarding the value of a property, please contact us for a free consultation.
315 West St Duxbury, MA 02332
4 Beds
2.5 Baths
2,356 SqFt
Key Details
Sold Price $794,000
Property Type Single Family Home
Sub Type Single Family Residence
Listing Status Sold
Purchase Type For Sale
Square Footage 2,356 sqft
Price per Sqft $337
MLS Listing ID 72676748
Sold Date 08/06/20
Style Colonial
Bedrooms 4
Full Baths 2
Half Baths 1
Year Built 1979
Annual Tax Amount $7,632
Tax Year 2019
Lot Size 0.960 Acres
Acres 0.96
Property Sub-Type Single Family Residence
Property Description
Absolutely stunning! move right in to this pristine colonial! Perfect for entertaining, you will find an open floor plan with brand new all white kitchen,Top of the line stainless appliances accented with designer quartz countertops, Thermador six-burner gas stove & Double ovens, large center island, & dining area. A cozy and comfortable family room with wood burning fireplace and exterior access to a heated sunroom. Living room serves dual sitting area and office space. Large master suite with amazing new master bath, with glass enclosed shower & subway tile,walk-in closet. New hardwood flooring on both first and second floor, Freshly painted interior and exterior, new windows, Front door, lighting exterior shingles & central air with bonus efficient heat pump. Large fenced in side yard, great play area for dogs or kids & beautiful landscaping with all new plantings, every detail, like a newly constructed home. Ideal location minutes to the school, beaches & highway!!
Location
State MA
County Plymouth
Zoning RC
Direction exit 11 to West St
Rooms
Family Room Flooring - Hardwood, Window(s) - Bay/Bow/Box, Exterior Access
Basement Partial
Primary Bedroom Level Second
Dining Room Flooring - Hardwood, Open Floorplan, Remodeled
Kitchen Flooring - Hardwood, Countertops - Stone/Granite/Solid, Countertops - Upgraded, Kitchen Island, Cabinets - Upgraded, Open Floorplan, Recessed Lighting, Remodeled
Interior
Interior Features Open Floorplan, Recessed Lighting, Game Room
Heating Baseboard, Oil
Cooling Central Air, Heat Pump, Geothermal, High Seer Heat Pump (12+)
Flooring Tile, Hardwood, Flooring - Stone/Ceramic Tile
Fireplaces Number 1
Fireplaces Type Family Room
Appliance Range, Oven, Dishwasher, Countertop Range, Refrigerator, Washer, Dryer, Range Hood, Oil Water Heater, Utility Connections for Gas Range, Utility Connections for Gas Oven
Laundry Main Level, Electric Dryer Hookup, Washer Hookup, First Floor
Exterior
Garage Spaces 2.0
Community Features Public Transportation, Shopping, Pool, Tennis Court(s), Medical Facility, Conservation Area, Highway Access, House of Worship, Marina, Public School
Utilities Available for Gas Range, for Gas Oven
Waterfront Description Beach Front, Bay, Ocean, 1 to 2 Mile To Beach, Beach Ownership(Public)
Roof Type Shingle
Total Parking Spaces 4
Garage Yes
Building
Lot Description Easements, Cleared, Gentle Sloping
Foundation Concrete Perimeter
Sewer Public Sewer, Private Sewer
Water Public
Architectural Style Colonial
Schools
Elementary Schools Chandler
Middle Schools Dms
High Schools Dhs
Read Less
Want to know what your home might be worth? Contact us for a FREE valuation!

Our team is ready to help you sell your home for the highest possible price ASAP
Bought with Sherry Costello • Waterfront Realty Group






