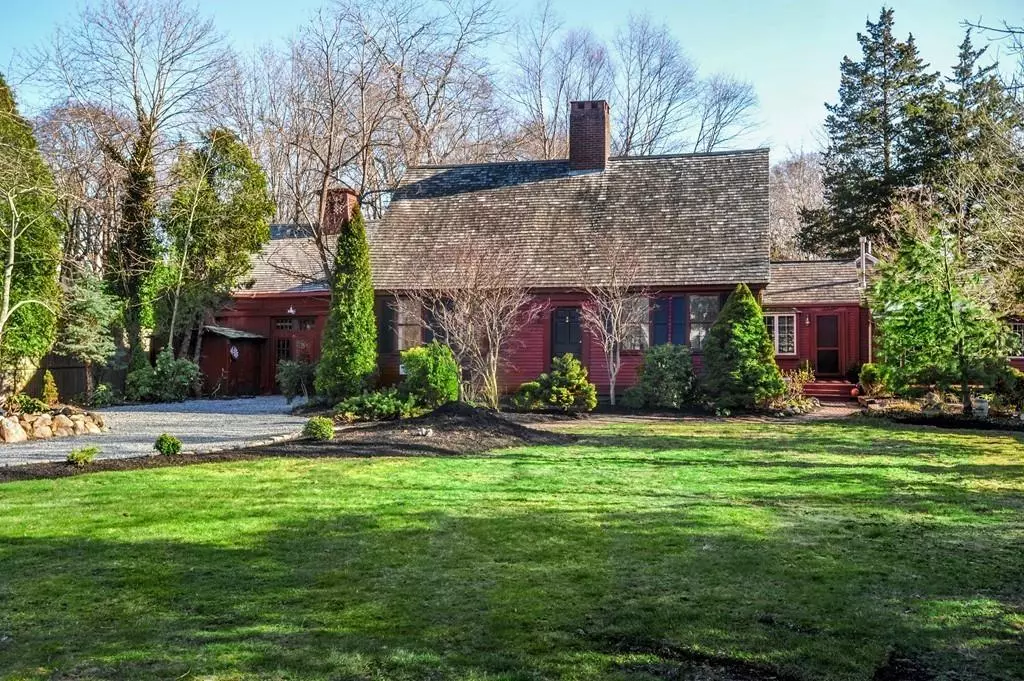$880,000
$899,000
2.1%For more information regarding the value of a property, please contact us for a free consultation.
105 Saint George Duxbury, MA 02332
3 Beds
2.5 Baths
3,103 SqFt
Key Details
Sold Price $880,000
Property Type Single Family Home
Sub Type Single Family Residence
Listing Status Sold
Purchase Type For Sale
Square Footage 3,103 sqft
Price per Sqft $283
MLS Listing ID 72642795
Sold Date 08/05/20
Style Cape, Antique
Bedrooms 3
Full Baths 2
Half Baths 1
Year Built 1797
Annual Tax Amount $10,418
Tax Year 2019
Lot Size 1.390 Acres
Acres 1.39
Property Sub-Type Single Family Residence
Property Description
"Perfect location in the heart of Duxbury Village! "The 1797 Edward Winslow Jr. Homestead" on coveted Saint George Street. Nestled on over an acre and abutting the Wildlands Trust Conservation. Close proximity to beaches, school campus and restaurants. With the charm of an antique while providing the conveniences and efficiencies of modern living. Updated circa 2000 with an addition, foundation, gas heat, A/C and 5 bedroom Title V septic. 4 fireplaces with fine period craftsmanship, spacious kitchen with granite and stainless. Greenhouse, guestroom, home offices and laundry complete the 1st floor.Refinished pine floors and fresh paint throughout. Second floor has three bedrooms including a Master Ensuite with full bath. Enjoy the private back deck and tennis court or view the 4th of July Parade from your front yard. Imagine the celebration!! Welcome Home..
Location
State MA
County Plymouth
Zoning RC
Direction Washington, Tremont or West Street to 105 Saint George Street.
Rooms
Family Room Flooring - Hardwood, Window(s) - Bay/Bow/Box, French Doors, Cable Hookup, Deck - Exterior, Exterior Access
Basement Full, Interior Entry
Primary Bedroom Level Second
Dining Room Closet, Closet/Cabinets - Custom Built, Flooring - Hardwood, Window(s) - Bay/Bow/Box, Wainscoting
Kitchen Cathedral Ceiling(s), Ceiling Fan(s), Beamed Ceilings, Closet/Cabinets - Custom Built, Flooring - Hardwood, Window(s) - Picture, Dining Area, Pantry, Countertops - Stone/Granite/Solid, Deck - Exterior, Exterior Access, Stainless Steel Appliances, Storage, Lighting - Overhead
Interior
Interior Features Cathedral Ceiling(s), Closet, Sunken, Ceiling - Cathedral, Ceiling - Beamed, Exercise Room, Office, Home Office
Heating Forced Air, Natural Gas, Electric
Cooling Central Air
Flooring Tile, Carpet, Hardwood, Flooring - Hardwood, Flooring - Stone/Ceramic Tile
Fireplaces Number 4
Fireplaces Type Dining Room, Living Room
Appliance Dishwasher, Microwave, Countertop Range, Refrigerator, Freezer, Washer, Dryer, Gas Water Heater
Laundry Flooring - Wood, Main Level, Gas Dryer Hookup, Washer Hookup, First Floor
Exterior
Exterior Feature Tennis Court(s), Professional Landscaping, Outdoor Shower, Stone Wall
Community Features Public Transportation, Shopping, Pool, Tennis Court(s), Park, Walk/Jog Trails, Golf, Conservation Area, Highway Access, House of Worship, Marina, Private School, Public School
Waterfront Description Beach Front, Ocean, River, 1/2 to 1 Mile To Beach, Beach Ownership(Public)
View Y/N Yes
View Scenic View(s)
Roof Type Shingle, Wood
Total Parking Spaces 6
Garage No
Building
Lot Description Level
Foundation Concrete Perimeter
Sewer Private Sewer
Water Public
Architectural Style Cape, Antique
Schools
Elementary Schools Chandler/Alden
Middle Schools Duxbury Middle
High Schools Duxbury High
Read Less
Want to know what your home might be worth? Contact us for a FREE valuation!

Our team is ready to help you sell your home for the highest possible price ASAP
Bought with William J. Gerety • William Raveis R.E. & Home Services






