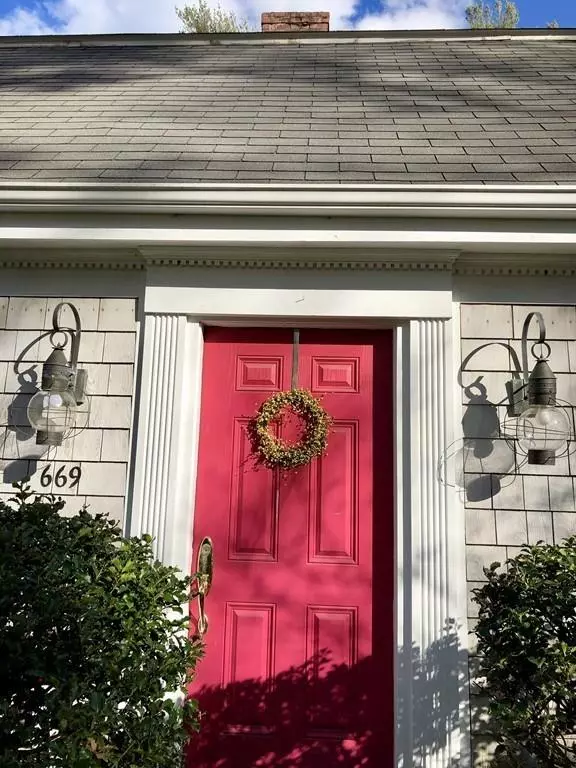$595,000
$569,000
4.6%For more information regarding the value of a property, please contact us for a free consultation.
669 Franklin Street Duxbury, MA 02332
4 Beds
2 Baths
2,361 SqFt
Key Details
Sold Price $595,000
Property Type Single Family Home
Sub Type Single Family Residence
Listing Status Sold
Purchase Type For Sale
Square Footage 2,361 sqft
Price per Sqft $252
MLS Listing ID 72644920
Sold Date 08/04/20
Style Gambrel /Dutch
Bedrooms 4
Full Baths 2
Year Built 1966
Annual Tax Amount $7,674
Tax Year 2020
Lot Size 1.100 Acres
Acres 1.1
Property Sub-Type Single Family Residence
Property Description
There is so much to fall in love in this 4 Bedroom 2 bath Gambrel style home that includes a 2 car attached garage. Pride in ownership is clearly apparent in all the details. The large living room includes a wood-burning fireplace and classic period built in storage. In addition, the gorgeous conservatory invites you in with a gas fireplace overlooking the deck and wonderfully landscaped gardens and fenced in back yard. There are two bedrooms and a full bathroom downstairs. Upstairs there is a large master bedroom with spectacular natural light. A full bathroom with radiant floor heat and another large bedroom with washer/dryer hookup. All of the bedrooms include hardwood floors. The kitchen and conservatory have ceramic tile. As a bonus, a Kohler whole house generator was installed to cover you in the event any storms or outages. A new 4 bedroom septic system to be installed, Septic design APPROVED! Just come and add your personal touches to this well loved home.
Location
State MA
County Plymouth
Area West Duxbury
Zoning RC
Direction Congress Street (Rt 14) to Franklin St (Fire Station section) or Temple St to Left on Franklin St
Rooms
Basement Full, Bulkhead, Sump Pump, Concrete
Primary Bedroom Level Second
Main Level Bedrooms 2
Dining Room Flooring - Wall to Wall Carpet
Kitchen Closet, Closet/Cabinets - Custom Built, Flooring - Stone/Ceramic Tile, Pantry, Beadboard, Crown Molding
Interior
Interior Features Ceiling Fan(s), Slider, Sun Room
Heating Central, Baseboard, Natural Gas, Fireplace(s)
Cooling Window Unit(s), None
Flooring Tile, Carpet, Hardwood, Flooring - Stone/Ceramic Tile
Fireplaces Number 2
Fireplaces Type Living Room
Appliance Range, Dishwasher, Microwave, Refrigerator, Washer, Dryer, Gas Water Heater, Utility Connections for Gas Range, Utility Connections for Gas Oven, Utility Connections for Gas Dryer
Laundry Washer Hookup
Exterior
Exterior Feature Balcony / Deck, Rain Gutters, Professional Landscaping, Garden, Other
Garage Spaces 2.0
Fence Fenced/Enclosed, Fenced
Community Features Public Transportation, Shopping, Pool, Tennis Court(s), Park, Walk/Jog Trails, Golf, Bike Path, Conservation Area, Highway Access, House of Worship, Public School
Utilities Available for Gas Range, for Gas Oven, for Gas Dryer, Washer Hookup
Waterfront Description Beach Front, Bay, Harbor, Ocean
Roof Type Shingle
Total Parking Spaces 6
Garage Yes
Building
Lot Description Wooded, Gentle Sloping
Foundation Concrete Perimeter
Sewer Private Sewer
Water Public
Architectural Style Gambrel /Dutch
Schools
Elementary Schools Chandler
Middle Schools Dms
High Schools Dhs
Others
Senior Community false
Read Less
Want to know what your home might be worth? Contact us for a FREE valuation!

Our team is ready to help you sell your home for the highest possible price ASAP
Bought with Jessica Tyler • Compass






