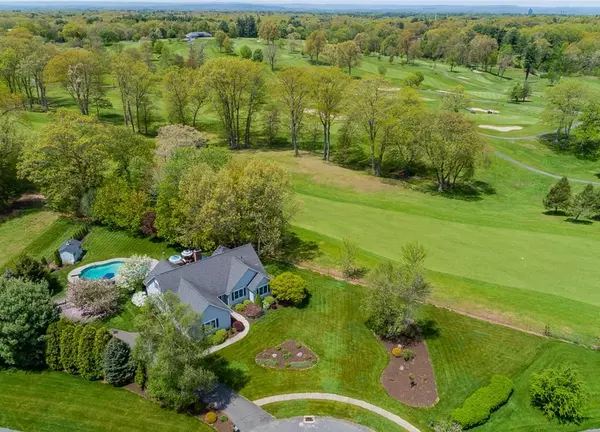$560,000
$569,000
1.6%For more information regarding the value of a property, please contact us for a free consultation.
22 Kronvall Ln East Longmeadow, MA 01028
4 Beds
3.5 Baths
3,043 SqFt
Key Details
Sold Price $560,000
Property Type Single Family Home
Sub Type Single Family Residence
Listing Status Sold
Purchase Type For Sale
Square Footage 3,043 sqft
Price per Sqft $184
MLS Listing ID 72656172
Sold Date 07/31/20
Style Cape
Bedrooms 4
Full Baths 3
Half Baths 1
HOA Y/N false
Year Built 2003
Annual Tax Amount $10,030
Tax Year 2020
Lot Size 0.850 Acres
Acres 0.85
Property Sub-Type Single Family Residence
Property Description
"Staying Home" "Staycation" - YES! Whether you are looking for more indoor space or an outside oasis, this home has it all. 2 master bedrooms, open floor plan, an inground pool and great patio area with a golf course view! With over 3,000 sq ft, this meticulously maintained cape style home has a flexible floor plan boasting 2 master bedroom options; one on the first floor or use the 2nd floor as a master bedroom option, in-law suite or teen suite. 1st floor master has sliding barn doors, updated bathroom with granite & walk in closet. 2nd floor master has large walk in closet with large bathroom. Main floor includes an open living room with fireplace flanked by french doors, kitchen with stainless steel appliances, & granite countertops, all with hardwood floors and crown molding. Outside enjoy the deck or the patio for entertaining along, with a custom shaped inground pool which receives ample sun. Large lot with professional landscape design. Shed, sprinklers and more.
Location
State MA
County Hampden
Zoning RB
Direction Off Westwood
Rooms
Basement Full, Partially Finished, Bulkhead, Sump Pump, Concrete
Primary Bedroom Level First
Dining Room Flooring - Hardwood, Lighting - Pendant, Crown Molding
Kitchen Flooring - Hardwood, Dining Area, Countertops - Stone/Granite/Solid, Breakfast Bar / Nook, Chair Rail, Recessed Lighting, Stainless Steel Appliances, Gas Stove, Lighting - Sconce, Crown Molding
Interior
Interior Features Bathroom - Full, Bathroom - Double Vanity/Sink, Bathroom - With Shower Stall, Double Vanity, Bathroom, Central Vacuum, Internet Available - Unknown
Heating Forced Air, Humidity Control, Natural Gas
Cooling Central Air
Flooring Wood, Tile, Flooring - Stone/Ceramic Tile
Fireplaces Number 1
Fireplaces Type Living Room
Appliance Range, Dishwasher, Disposal, Microwave, Refrigerator, ENERGY STAR Qualified Refrigerator, ENERGY STAR Qualified Dishwasher, Gas Water Heater, Tank Water Heater, Plumbed For Ice Maker, Utility Connections for Gas Range, Utility Connections for Gas Oven, Utility Connections for Gas Dryer
Laundry Washer Hookup
Exterior
Exterior Feature Rain Gutters, Storage, Professional Landscaping, Sprinkler System, Decorative Lighting, Garden
Garage Spaces 2.0
Fence Fenced/Enclosed, Fenced
Pool In Ground
Community Features Public Transportation, Shopping, Tennis Court(s), Park, Walk/Jog Trails, Golf, Medical Facility, Bike Path, Highway Access, House of Worship, Public School
Utilities Available for Gas Range, for Gas Oven, for Gas Dryer, Washer Hookup, Icemaker Connection
View Y/N Yes
View Scenic View(s)
Roof Type Shingle
Total Parking Spaces 4
Garage Yes
Private Pool true
Building
Lot Description Easements
Foundation Concrete Perimeter
Sewer Public Sewer
Water Public
Architectural Style Cape
Schools
Elementary Schools Maple
Middle Schools Birchland
Others
Senior Community false
Acceptable Financing Contract
Listing Terms Contract
Read Less
Want to know what your home might be worth? Contact us for a FREE valuation!

Our team is ready to help you sell your home for the highest possible price ASAP
Bought with Brett Holman • Keller Williams Realty





