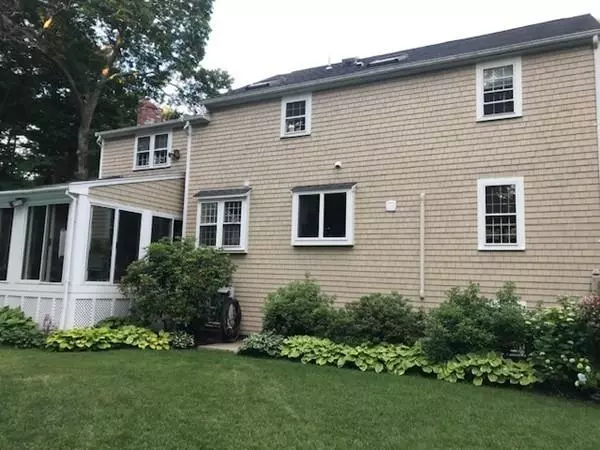$710,000
$699,000
1.6%For more information regarding the value of a property, please contact us for a free consultation.
40 Eli's Lane Duxbury, MA 02332
4 Beds
2.5 Baths
2,237 SqFt
Key Details
Sold Price $710,000
Property Type Single Family Home
Sub Type Single Family Residence
Listing Status Sold
Purchase Type For Sale
Square Footage 2,237 sqft
Price per Sqft $317
Subdivision Eli'S Lane Association
MLS Listing ID 72680988
Sold Date 07/31/20
Style Colonial, Garrison
Bedrooms 4
Full Baths 2
Half Baths 1
HOA Fees $100/qua
HOA Y/N true
Year Built 1984
Annual Tax Amount $8,982
Tax Year 2020
Lot Size 0.630 Acres
Acres 0.63
Property Sub-Type Single Family Residence
Property Description
Welcome home to the sanctuary you've been looking for. Meticulously maintained home with beautiful backyard in quiet tree lined neighborhood. Eat in Kitchen with tile floor, Granite Counters, island and custom cabinets opens to a large family room with Fireplace. The Three Season Porch overlooks the heated gunite swimming pool and fenced in backyard with work shop/shed. Hardwood throughout the house and tile baths upstairs with skylights along with second floor laundry room. The dining room & living room flood with light. The finished lower level has large bonus room and mudroom with access to the two car garage. Everything has been thought of. Simply move in!
Location
State MA
County Plymouth
Zoning Residence
Direction Route 53 to Eli's Lane Private Way
Rooms
Family Room Cable Hookup, Deck - Exterior, Recessed Lighting
Basement Finished, Garage Access
Primary Bedroom Level Second
Dining Room Flooring - Hardwood, Window(s) - Bay/Bow/Box
Kitchen Flooring - Hardwood, Flooring - Wood, Countertops - Stone/Granite/Solid, Kitchen Island
Interior
Interior Features Bonus Room
Heating Central, Baseboard, Oil
Cooling Central Air, Heat Pump, Ductless
Flooring Wood, Tile, Flooring - Laminate
Fireplaces Number 1
Fireplaces Type Family Room
Appliance Range, Dishwasher, Microwave, Refrigerator, Washer, Dryer, Oil Water Heater, Utility Connections for Electric Range, Utility Connections for Electric Oven, Utility Connections for Electric Dryer
Laundry Flooring - Stone/Ceramic Tile, Second Floor, Washer Hookup
Exterior
Exterior Feature Rain Gutters, Storage, Outdoor Shower
Garage Spaces 2.0
Fence Fenced
Pool Pool - Inground Heated
Community Features Public Transportation, Shopping, Pool, Tennis Court(s), Park, Walk/Jog Trails, Golf, Medical Facility, Bike Path, Conservation Area, Highway Access, House of Worship, Marina, Public School
Utilities Available for Electric Range, for Electric Oven, for Electric Dryer, Washer Hookup, Generator Connection
Waterfront Description Beach Front, Bay, Harbor, Lake/Pond, Ocean, Beach Ownership(Public)
Roof Type Shingle
Total Parking Spaces 6
Garage Yes
Private Pool true
Building
Lot Description Cul-De-Sac, Wooded, Easements
Foundation Concrete Perimeter
Sewer Private Sewer
Water Public
Architectural Style Colonial, Garrison
Schools
Elementary Schools Chandler
Middle Schools Alden
High Schools Dhs
Others
Senior Community false
Acceptable Financing Contract
Listing Terms Contract
Read Less
Want to know what your home might be worth? Contact us for a FREE valuation!

Our team is ready to help you sell your home for the highest possible price ASAP
Bought with Poppy Troupe • Coldwell Banker Residential Brokerage - Norwell






