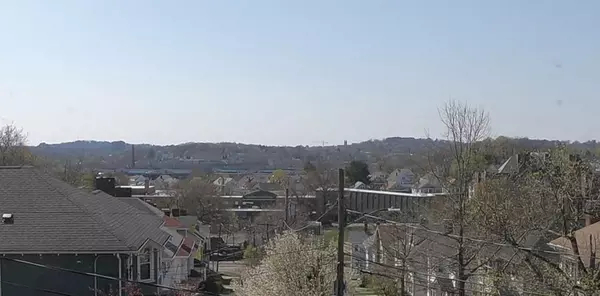$685,000
$715,000
4.2%For more information regarding the value of a property, please contact us for a free consultation.
98 Stoneleigh Rd Watertown, MA 02472
4 Beds
1.5 Baths
1,676 SqFt
Key Details
Sold Price $685,000
Property Type Single Family Home
Sub Type Single Family Residence
Listing Status Sold
Purchase Type For Sale
Square Footage 1,676 sqft
Price per Sqft $408
MLS Listing ID 72649009
Sold Date 07/31/20
Style Colonial
Bedrooms 4
Full Baths 1
Half Baths 1
Year Built 1928
Annual Tax Amount $8,890
Tax Year 2020
Lot Size 6,098 Sqft
Acres 0.14
Property Sub-Type Single Family Residence
Property Description
GREAT opportunity! Amazing panoramic views not to be missed!!! Exceptional opportunity to live in one of Watertown's most desirable Oakley country club neighborhoods! Situated on a beautiful tree lined street, this home is offers breathtaking views. Upon entering you are welcomed into the oversized living room with brick fireplace and beamed ceiling. This leads to the formal dining room with built-in china cabinets and french doors then lead to a cozy sitting room which overlooks the rear of the home. Feel the serenity of the back yard which abuts Oakley country club. Hrdwd flrs throughout & amazing bones makes this home worth the investment & updates for the prefect buyer. Lg EIK area completes the first flr. 2nd floor offers 4 generous szd bdrms & full bath. Quick access to Mt Auburn St, bus to Harvard sq, Hhwys! Enjoy Arsenal yards, shops restaurants and more! Don't let this opportunity pass you by! Property being sold "as is".
Location
State MA
County Middlesex
Zoning S-10
Direction Mount Auburn St to Richards Rd
Rooms
Basement Full, Partially Finished
Primary Bedroom Level Second
Dining Room Flooring - Hardwood
Kitchen Breakfast Bar / Nook, Deck - Exterior, Exterior Access
Interior
Interior Features Closet, Sun Room, Foyer
Heating Steam, Natural Gas
Cooling None
Flooring Wood, Tile, Carpet, Flooring - Wall to Wall Carpet
Fireplaces Number 1
Fireplaces Type Living Room
Appliance Range, Refrigerator, Washer
Laundry In Basement
Exterior
Garage Spaces 1.0
Community Features Public Transportation, Shopping, Park, Golf, Medical Facility
View Y/N Yes
View City View(s), Scenic View(s)
Total Parking Spaces 1
Garage Yes
Building
Foundation Other
Sewer Public Sewer
Water Public
Architectural Style Colonial
Read Less
Want to know what your home might be worth? Contact us for a FREE valuation!

Our team is ready to help you sell your home for the highest possible price ASAP
Bought with Jeffrey Stephens • Berkshire Hathaway HomeServices Commonwealth Real Estate





