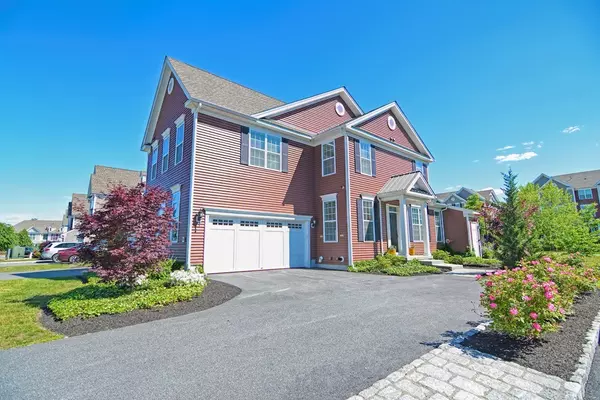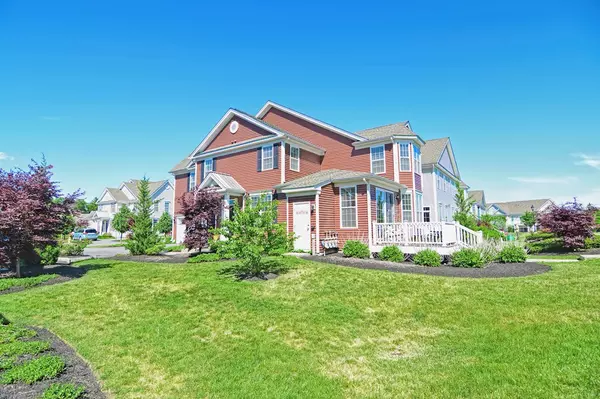$698,000
$724,500
3.7%For more information regarding the value of a property, please contact us for a free consultation.
16 Simeon Howard Way #16 Westborough, MA 01581
3 Beds
3.5 Baths
3,291 SqFt
Key Details
Sold Price $698,000
Property Type Condo
Sub Type Condominium
Listing Status Sold
Purchase Type For Sale
Square Footage 3,291 sqft
Price per Sqft $212
MLS Listing ID 72671664
Sold Date 07/29/20
Bedrooms 3
Full Baths 3
Half Baths 1
HOA Fees $313/mo
HOA Y/N true
Year Built 2014
Annual Tax Amount $12,751
Tax Year 2020
Property Sub-Type Condominium
Property Description
Westborough Village is the perfect place for your family! Nestled in a peaceful setting with open green spaces and just half-mile walk from the commuter train station. This popular Canton end unit model with ample natural light features 3 bedrooms, 3.5 baths, an open kitchen with pantry, breakfast area and an open view of the family room. The master bedroom includes two large walk-in closets with a soaking tub, dual sink vanity and a tiled shower. The kitchen is equipped with upgraded Whirlpool gold stainless steel appliances, an oven range with an exhaust vent and extended granite counters. The first and second floors have gunstock oak hardwood flooring throughout while the basement is fully finished with high-end engineered wood. The deck with large sliding doors offers easy access to the classical park with a jogging trail. Centrally located in the community with easy access to the clubhouse and pool. You will live and entertain with pride in Westborough Village!
Location
State MA
County Worcester
Zoning BUS
Direction Otis st to Smith parkway-Gleason-Townsend Blvd-Simeon Howard way
Rooms
Family Room Flooring - Hardwood, Flooring - Wood, Recessed Lighting
Primary Bedroom Level Second
Dining Room Flooring - Hardwood, Flooring - Wood, Recessed Lighting
Kitchen Closet, Flooring - Hardwood, Flooring - Wood, Countertops - Upgraded, Recessed Lighting, Gas Stove
Interior
Interior Features Bathroom - Half, Bathroom, Study
Heating Central, Forced Air, Natural Gas
Cooling Central Air
Flooring Wood, Hardwood, Engineered Hardwood, Flooring - Hardwood, Flooring - Wood
Appliance Range, Dishwasher, Disposal, Refrigerator, Washer, Dryer, Gas Water Heater, Utility Connections for Gas Range, Utility Connections for Gas Dryer
Laundry Flooring - Wood, Gas Dryer Hookup, Washer Hookup, Second Floor, In Building
Exterior
Garage Spaces 2.0
Community Features Public Transportation, Pool, Tennis Court(s), Park, Walk/Jog Trails, Medical Facility, Public School, T-Station
Utilities Available for Gas Range, for Gas Dryer
Total Parking Spaces 4
Garage Yes
Building
Story 2
Sewer Public Sewer
Water Public
Schools
Elementary Schools Armstrong Eleme
Middle Schools Sarah Gibbons
High Schools Westborough Hig
Others
Senior Community false
Read Less
Want to know what your home might be worth? Contact us for a FREE valuation!

Our team is ready to help you sell your home for the highest possible price ASAP
Bought with Vijaya Bhaskar Yelchuru • Desi Prime Realty, LLC





