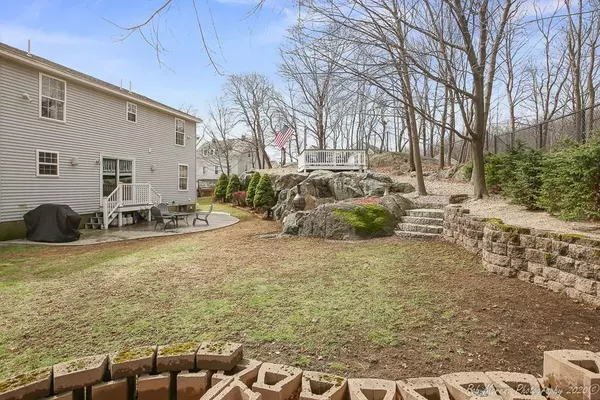$490,000
$459,900
6.5%For more information regarding the value of a property, please contact us for a free consultation.
9 Pope St Salem, MA 01970
4 Beds
2.5 Baths
1,780 SqFt
Key Details
Sold Price $490,000
Property Type Single Family Home
Sub Type Single Family Residence
Listing Status Sold
Purchase Type For Sale
Square Footage 1,780 sqft
Price per Sqft $275
MLS Listing ID 72638054
Sold Date 07/30/20
Style Cape
Bedrooms 4
Full Baths 2
Half Baths 1
Year Built 1996
Annual Tax Amount $4,790
Tax Year 2020
Property Sub-Type Single Family Residence
Property Description
Welcome to 9 Pope St. this wonderful Cape Style home features 7 rooms with 4 bedrooms, (one could be used for your home office), Great flow from your spacious kitchen into your dining room and living room. Slider leads to a stone patio and beautifully landscaped back yard including an upper deck with electricity, and cable connections, listen to the surround sound on those warm summer evenings while sipping on your favorite beverage. Enjoy the second floor with 3 bedrooms, and the master has vaulted ceilings, recessed lighting, walk-in closet, jacuzi, and ceiling fan. All bedrooms have hardwood floors and ceiling fans. Full bath with glass-enclosed tile shower and pedestal sink. The finished basement is approximately 480sq. ft. wired for surround sound, pellet stove warms this area, and more. Garage is heated. Walk to downtown or train station approx. 10-15 minutes. Note: This is a detached single family condo situated on an exclusive use area of land.
Location
State MA
County Essex
Direction Highland Ave. to Proctor st. to Pope st.
Rooms
Family Room Bathroom - Half, Wood / Coal / Pellet Stove, Flooring - Wall to Wall Carpet, Exterior Access, High Speed Internet Hookup
Basement Partially Finished
Primary Bedroom Level Second
Dining Room Flooring - Hardwood
Kitchen Flooring - Stone/Ceramic Tile, Kitchen Island, Slider
Interior
Interior Features Finish - Sheetrock, Wired for Sound, Internet Available - Broadband
Heating Baseboard, Natural Gas
Cooling Window Unit(s)
Flooring Wood, Tile, Carpet
Appliance Range, Dishwasher, Microwave, Gas Water Heater
Laundry In Basement
Exterior
Garage Spaces 1.0
Community Features Public Transportation, Shopping, Park, Walk/Jog Trails, Golf, Medical Facility, Laundromat, Bike Path, House of Worship, Private School, Public School, T-Station, University
Waterfront Description Beach Front, 1 to 2 Mile To Beach
Roof Type Shingle
Total Parking Spaces 3
Garage Yes
Building
Foundation Concrete Perimeter
Sewer Public Sewer
Water Public
Architectural Style Cape
Schools
Elementary Schools Witchcraft
Middle Schools Collins
High Schools Salem
Read Less
Want to know what your home might be worth? Contact us for a FREE valuation!

Our team is ready to help you sell your home for the highest possible price ASAP
Bought with Armstrong Field Team • Armstrong Field Real Estate





