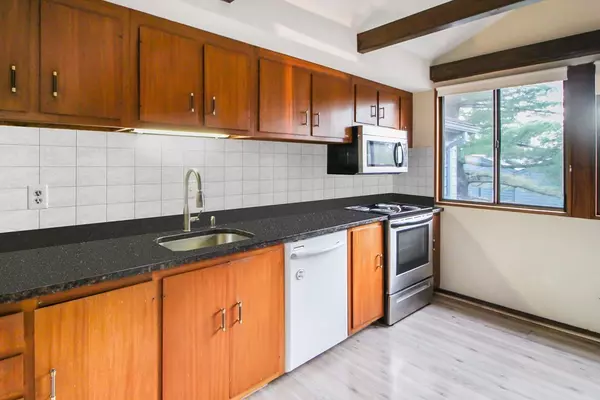$296,000
$300,000
1.3%For more information regarding the value of a property, please contact us for a free consultation.
114 Waterside Clearing #114 Acton, MA 01718
2 Beds
1.5 Baths
1,473 SqFt
Key Details
Sold Price $296,000
Property Type Condo
Sub Type Condominium
Listing Status Sold
Purchase Type For Sale
Square Footage 1,473 sqft
Price per Sqft $200
MLS Listing ID 72665493
Sold Date 07/31/20
Bedrooms 2
Full Baths 1
Half Baths 1
HOA Fees $510/mo
HOA Y/N true
Year Built 1972
Annual Tax Amount $4,539
Tax Year 2020
Property Sub-Type Condominium
Property Description
Sought-after SouthEast facing townhouse at Nagog Woods offers a private and serene environment to call home. The first floor boasts a spacious front to back great room with engineered hardwood flooring, soaring ceilings, wood burning fireplace and dining area with sliders to a private balcony perfect for relaxing and enjoying the sights and sounds of nature. The fully applianced kitchen features granite countertops, s/s range and microwave (2019) and large pantry. Both bathrooms have been recently renovated and have granite countertops. New carpeting (2019) in both bedrooms, and the generously proportioned master as exterior access. The lower level has laundry with newer washer and dryer (included). Enjoy all the amenities Nagog Woods has to offer - a clubhouse, in-ground pool, exercise gym and tennis courts. Great location - close to Nara Park, Nashoba Valley ski area, Quail Ridge Golf Course, restaurants, shopping, hiking and commuting routes. Plus Acton's award winning schools.
Location
State MA
County Middlesex
Zoning res
Direction Rte 2A/119 to Nonset Path. Parking lot is FIRST LEFT. Take foot path closest to Nonset Path to # 114
Rooms
Primary Bedroom Level First
Dining Room Vaulted Ceiling(s), Flooring - Hardwood, Deck - Exterior, Slider
Kitchen Beamed Ceilings, Flooring - Laminate, Pantry, Countertops - Stone/Granite/Solid, Stainless Steel Appliances
Interior
Heating Forced Air, Natural Gas
Cooling Central Air
Flooring Tile, Carpet, Laminate, Wood Laminate
Fireplaces Number 1
Fireplaces Type Living Room
Appliance Range, Dishwasher, Microwave, Refrigerator, Washer, Dryer, Tank Water Heater, Utility Connections for Electric Range, Utility Connections for Electric Dryer
Laundry Electric Dryer Hookup, Washer Hookup, First Floor, In Unit
Exterior
Pool Association, In Ground
Community Features Shopping, Pool, Tennis Court(s), Walk/Jog Trails, Stable(s), Bike Path, Conservation Area
Utilities Available for Electric Range, for Electric Dryer
Waterfront Description Beach Front, Lake/Pond, 1 to 2 Mile To Beach, Beach Ownership(Public)
Roof Type Shingle
Total Parking Spaces 2
Garage No
Building
Story 2
Sewer Other
Water Public
Schools
Elementary Schools School Choice
Middle Schools Rj Grey
High Schools Abrhs
Others
Pets Allowed Breed Restrictions
Senior Community false
Read Less
Want to know what your home might be worth? Contact us for a FREE valuation!

Our team is ready to help you sell your home for the highest possible price ASAP
Bought with Preeti Walhekar • Keller Williams Realty Boston Northwest





