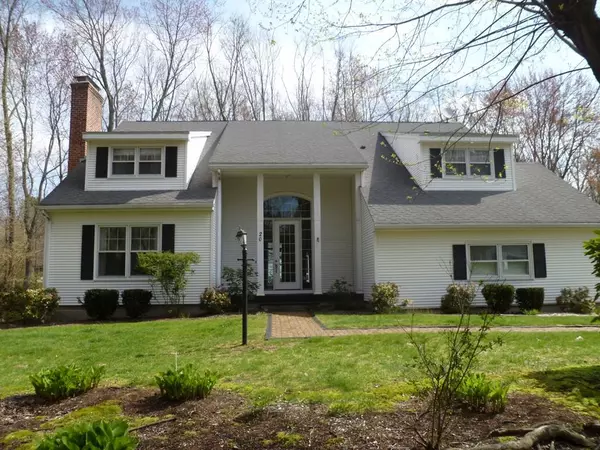$437,500
$454,800
3.8%For more information regarding the value of a property, please contact us for a free consultation.
20 Cross Meadow Rd. East Longmeadow, MA 01028
4 Beds
2.5 Baths
3,311 SqFt
Key Details
Sold Price $437,500
Property Type Single Family Home
Sub Type Single Family Residence
Listing Status Sold
Purchase Type For Sale
Square Footage 3,311 sqft
Price per Sqft $132
MLS Listing ID 72652109
Sold Date 07/31/20
Style Contemporary
Bedrooms 4
Full Baths 2
Half Baths 1
Year Built 1980
Annual Tax Amount $8,540
Tax Year 2019
Lot Size 0.580 Acres
Acres 0.58
Property Sub-Type Single Family Residence
Property Description
This 1980 built contemporary home is welcoming and comfortable. After driving past the gently wooded front yard you enter the home to find a grand foyer with chandelier and double closets. To the left is the formal living room with hard wood flooring, beaded crown molding and wood fireplace. The spacious dining room features hardwood floors. The kitchen has a large dining area and has been upgraded to include granite countertops, tile back splash, stainless appliances with 2 ovens, and hardwood floors. Open to the kitchen is the family room with w/w carpet, French doors and wood burning fireplace. Upstairs there are 4 bedrooms all with w/w carpeting, and one including an attached room for office or play. A fireplace is the main feature of the master bedroom. His and hers spacious closets, master bath with laundry, shower and jet tub. Doors off the kitchen take you out to the screened in porch and large attached deck. Below is a fenced in area, great for keeping pets happy.
Location
State MA
County Hampden
Zoning RA
Direction Parker to Marci to Cross Meadow
Rooms
Family Room Flooring - Wall to Wall Carpet, French Doors
Basement Full, Concrete
Primary Bedroom Level Second
Dining Room Flooring - Wood, Crown Molding
Kitchen Flooring - Wood, Dining Area, Countertops - Stone/Granite/Solid, Cabinets - Upgraded, Stainless Steel Appliances
Interior
Interior Features Play Room
Heating Forced Air, Natural Gas
Cooling Central Air
Flooring Wood, Tile, Carpet, Flooring - Wall to Wall Carpet
Fireplaces Number 3
Fireplaces Type Family Room, Living Room, Master Bedroom
Appliance Range, Oven, Dishwasher, Disposal, Microwave, Refrigerator, Electric Water Heater, Tank Water Heater, Utility Connections for Electric Range, Utility Connections for Electric Oven, Utility Connections for Electric Dryer
Laundry Bathroom - Full, Electric Dryer Hookup, Washer Hookup, Second Floor
Exterior
Exterior Feature Sprinkler System
Garage Spaces 2.0
Fence Fenced
Utilities Available for Electric Range, for Electric Oven, for Electric Dryer, Washer Hookup
Roof Type Shingle
Total Parking Spaces 6
Garage Yes
Building
Lot Description Wooded
Foundation Concrete Perimeter
Sewer Public Sewer
Water Public
Architectural Style Contemporary
Others
Senior Community false
Read Less
Want to know what your home might be worth? Contact us for a FREE valuation!

Our team is ready to help you sell your home for the highest possible price ASAP
Bought with Jeanne Gleason • Bourque Real Estate





