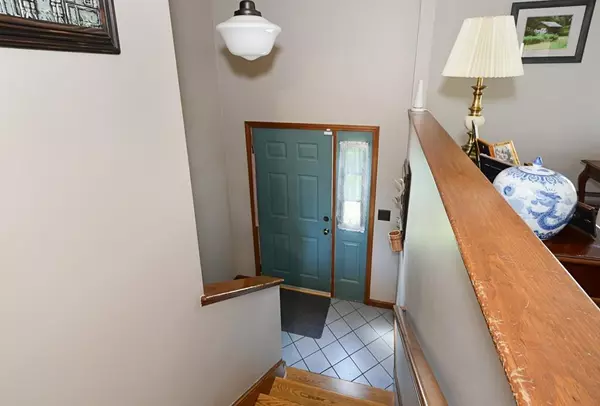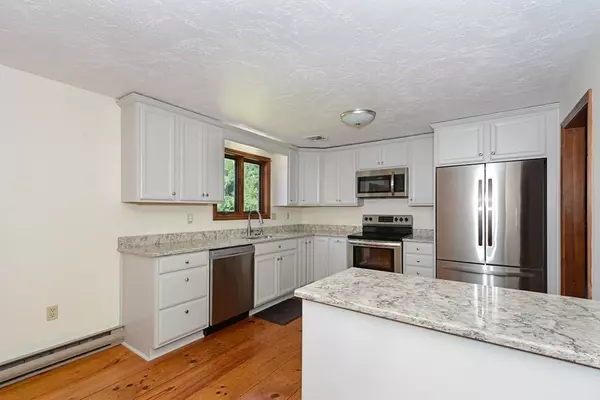$649,950
$659,900
1.5%For more information regarding the value of a property, please contact us for a free consultation.
23 Nourse Street Westborough, MA 01581
5 Beds
4 Baths
3,714 SqFt
Key Details
Sold Price $649,950
Property Type Single Family Home
Sub Type Single Family Residence
Listing Status Sold
Purchase Type For Sale
Square Footage 3,714 sqft
Price per Sqft $175
MLS Listing ID 72632211
Sold Date 07/30/20
Style Contemporary
Bedrooms 5
Full Baths 4
HOA Y/N false
Year Built 1984
Annual Tax Amount $9,682
Tax Year 2020
Lot Size 0.590 Acres
Acres 0.59
Property Sub-Type Single Family Residence
Property Description
Looking for a deluxe in-law set-up? This is it! Recently renovated, this expanded contemporary has a brand-new kitchen with quartz counters & stainless steel appliances. Open floor plan has kitchen/dining/living w/custom hand-laid wood floors, cathedral ceiling & fireplace. Three bedrooms and a full, updated bath complete the main level original floor plan. Family room, full bath, laundry & garage in lower level. Fully permitted addition built in 2006 has accessory apartment with full kitchen, a large living rm + bedrm w/walk in clos; a full bath, laundry and storage, all at ground level. It has its own entrance in the rear of the house accessed from the driveway. Oversized master suite + office or nursery is on 2nd floor over the in-law. Electric bills on file are $301/month on the budget plan. Permitted pellet stove in LL family room. Plenty of parking; level lot, vinyl sided, brick patio. Enclosed, heated porch off kitchen can be playroom or den.Under porch is screen room/patio.
Location
State MA
County Worcester
Zoning res
Direction Route 30 towards Grafton, bear right staying on rte. 30 to Nourse. House is 1/2mile on right.
Rooms
Family Room Flooring - Wood, Recessed Lighting
Basement Finished, Interior Entry, Garage Access, Concrete, Unfinished
Primary Bedroom Level Second
Dining Room Flooring - Wood
Kitchen Flooring - Wood, Countertops - Stone/Granite/Solid, Remodeled, Stainless Steel Appliances
Interior
Interior Features Accessory Apt.
Heating Electric Baseboard, Pellet Stove, Ductless
Cooling Central Air
Flooring Wood, Tile, Vinyl
Fireplaces Number 2
Fireplaces Type Living Room
Appliance Range, Dishwasher, Disposal, Microwave, Refrigerator, Washer, Dryer, Electric Water Heater, Utility Connections for Electric Range, Utility Connections for Electric Dryer
Laundry Bathroom - Full, In Basement, Washer Hookup
Exterior
Garage Spaces 2.0
Community Features Public Transportation, Shopping, Golf, Conservation Area
Utilities Available for Electric Range, for Electric Dryer, Washer Hookup
Roof Type Shingle
Total Parking Spaces 6
Garage Yes
Building
Lot Description Level
Foundation Concrete Perimeter
Sewer Public Sewer
Water Public
Architectural Style Contemporary
Others
Senior Community false
Read Less
Want to know what your home might be worth? Contact us for a FREE valuation!

Our team is ready to help you sell your home for the highest possible price ASAP
Bought with Peter DiRusso • Clockhouse Realty





