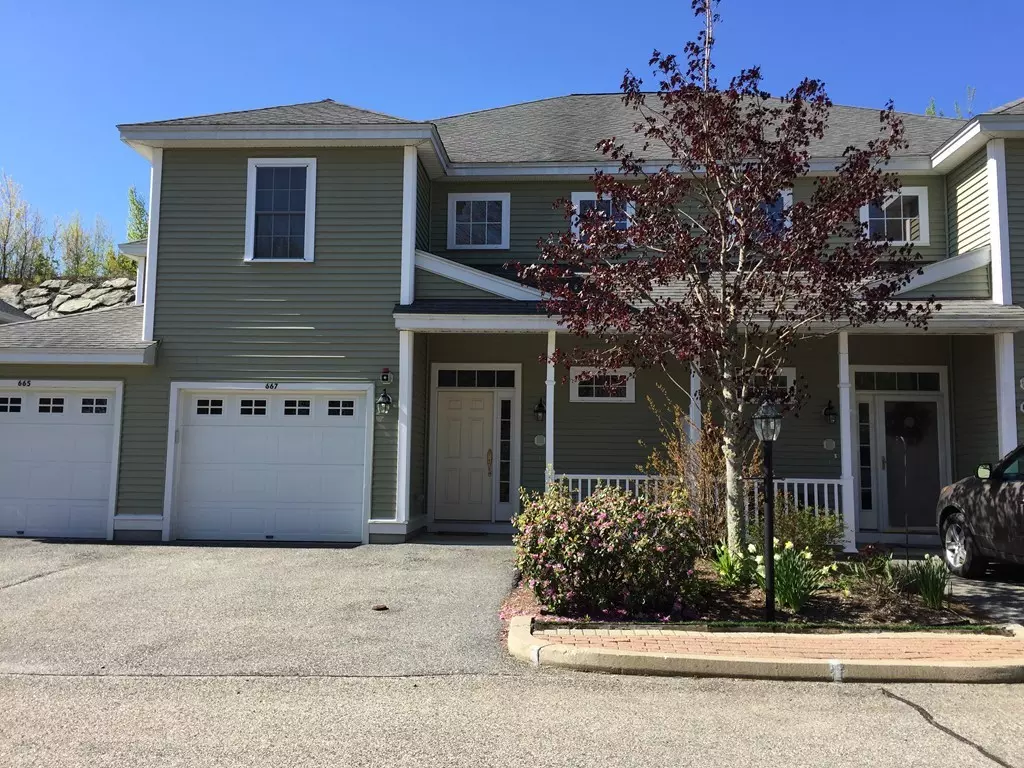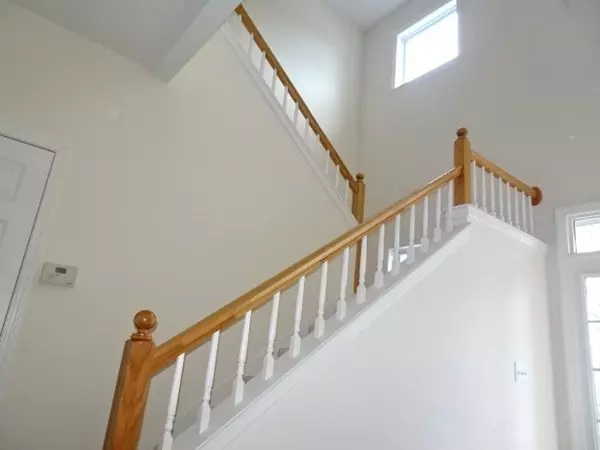$342,500
$349,900
2.1%For more information regarding the value of a property, please contact us for a free consultation.
667 Devenwood Way #667 Clinton, MA 01510
2 Beds
2 Baths
1,664 SqFt
Key Details
Sold Price $342,500
Property Type Condo
Sub Type Condominium
Listing Status Sold
Purchase Type For Sale
Square Footage 1,664 sqft
Price per Sqft $205
MLS Listing ID 72645926
Sold Date 07/30/20
Bedrooms 2
Full Baths 2
HOA Fees $390/mo
HOA Y/N true
Year Built 2005
Annual Tax Amount $4,783
Tax Year 2020
Property Sub-Type Condominium
Property Description
Check all the boxes! “Tuscany” model at the Woodlands condos! HEALTHY reserve funds, GORGEOUS VIEWS, ATTACHED GARAGE, unit located across from huge park with a GAS GRILL, and 1 acre fenced in dog run. FUN, planned community events and parties and well-marked walking trails through woods! Extra storage & entry on first level. Staircase leads up to main level with expanded entryway. Open concept kitchen flows into light/bright sky lit dining room and living area with vaulted ceiling. PLUS Gas fireplace, ceiling fan, slider leading to private, covered deck and extra storage closet.Master BR tucked away from main living areas has vaulted ceilings and walk in closet! Second bedroom PLUS office/den and full guest bathroom. "In unit"utility rm, washer & dryer! HOA fee covers A LOT including water, sewer, master insurance, exterior landscape maintenance, rubbish/snow removal AND expanded basic cable. PROFESSIONAL and meticulous condo management association. Pets allowed per insurance policy.
Location
State MA
County Worcester
Zoning Res
Direction 495, exit 26, route 62 West, Woodland Circle, Devenwood Way
Interior
Interior Features Home Office
Heating Forced Air, Natural Gas
Cooling Central Air
Flooring Tile, Carpet, Hardwood
Fireplaces Number 1
Fireplaces Type Living Room
Appliance Range, Oven, Dishwasher, Disposal, Microwave, Refrigerator, Freezer, Washer, Dryer, Gas Water Heater
Laundry In Unit
Exterior
Garage Spaces 1.0
Total Parking Spaces 2
Garage Yes
Building
Story 2
Sewer Public Sewer
Water Public
Schools
Elementary Schools Clinton
Middle Schools Clinton
High Schools Clinton
Others
Pets Allowed Breed Restrictions
Senior Community false
Read Less
Want to know what your home might be worth? Contact us for a FREE valuation!

Our team is ready to help you sell your home for the highest possible price ASAP
Bought with Cheryl Flynn • Keller Williams Boston MetroWest






