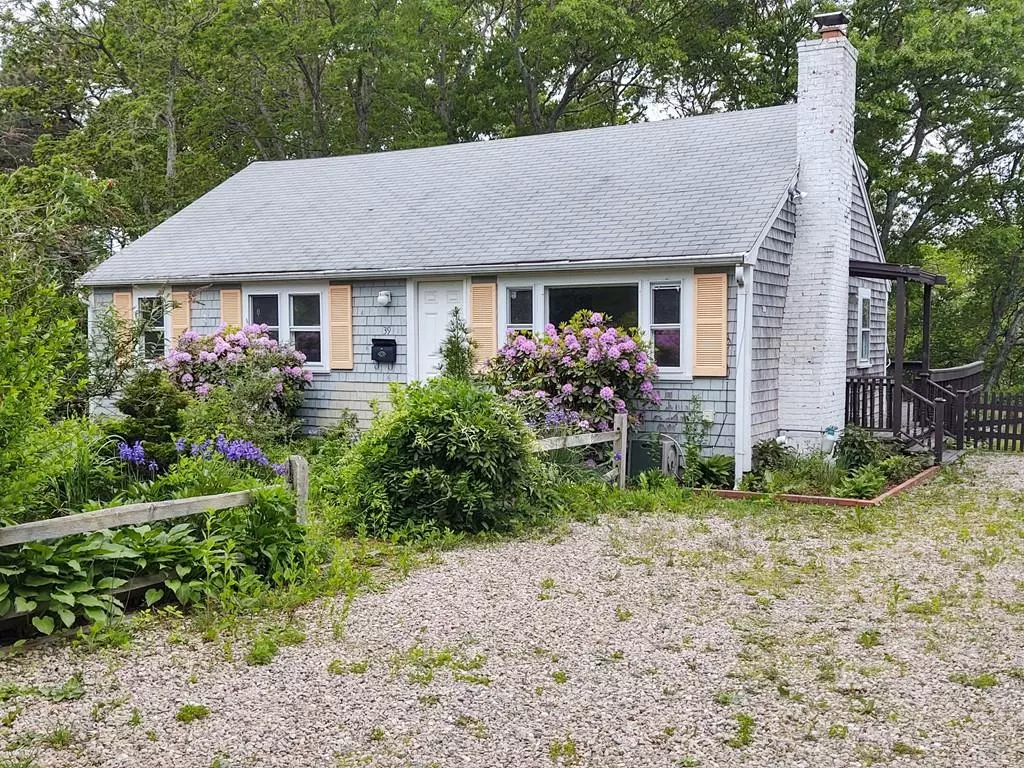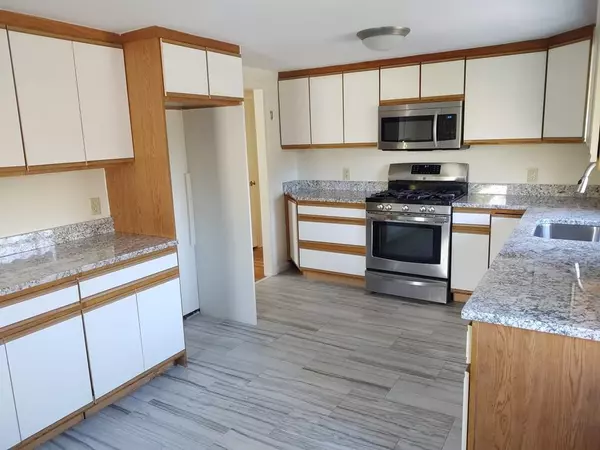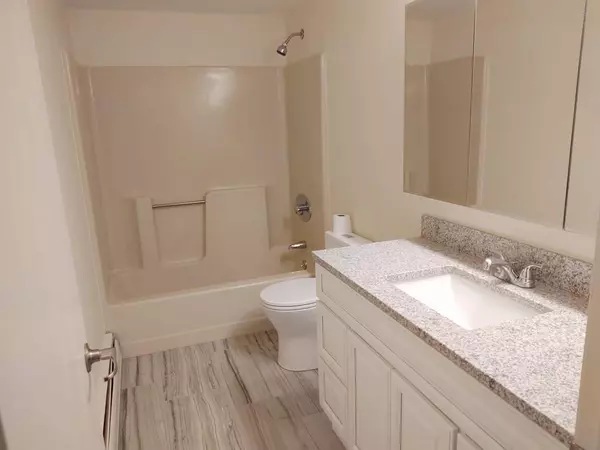$345,000
$339,000
1.8%For more information regarding the value of a property, please contact us for a free consultation.
39 Mill Pond Rd Yarmouth, MA 02673
5 Beds
3 Baths
1,443 SqFt
Key Details
Sold Price $345,000
Property Type Single Family Home
Sub Type Single Family Residence
Listing Status Sold
Purchase Type For Sale
Square Footage 1,443 sqft
Price per Sqft $239
MLS Listing ID 72645400
Sold Date 08/11/20
Style Cape
Bedrooms 5
Full Baths 3
HOA Y/N false
Year Built 1960
Annual Tax Amount $2,379
Tax Year 2019
Lot Size 6,534 Sqft
Acres 0.15
Property Sub-Type Single Family Residence
Property Description
Attention Investors opportunity knocks! This 5 bedroom 3 bath Cape with a walk-out basement is an attractive rental property that the Cape needs these days and has a year-round rental history of $2000 for the past 7 years however offers of $2250/mo plus utilities have been put off to enable the new owner flexibility. The property is conveniently located in West Yarmouth with easy access to Hyannis and Yarmouth. This home has 3 bedrooms on the first floor and 2 bedrooms on the second floor. There is a full bath on all 3 levels. The partially finished walk-out basement with 3 additional rooms adds an additional 468 ft of living space (not included in total square footage). The finished basement has many possible uses. This is truly a unique offering! Exterior work is needed but the interior has been recently painted throughout and shows well.
Location
State MA
County Barnstable
Zoning 1010
Direction Route 28 to Town Brook Rd to first left by the Mill Hill Residence onto Mill Pond Rd. # 39 on left
Rooms
Basement Full, Partially Finished, Walk-Out Access, Interior Entry
Primary Bedroom Level First
Kitchen Flooring - Stone/Ceramic Tile
Interior
Interior Features Bonus Room
Heating Baseboard, Natural Gas
Cooling None
Flooring Tile, Carpet, Laminate, Hardwood
Fireplaces Number 1
Fireplaces Type Living Room
Appliance Range, Dishwasher, Microwave, Gas Water Heater, Tank Water Heater, Water Heater, Utility Connections for Gas Range, Utility Connections for Electric Dryer
Laundry In Basement, Washer Hookup
Exterior
Utilities Available for Gas Range, for Electric Dryer, Washer Hookup
Waterfront Description Waterfront, Beach Front, Pond, Ocean, 1/2 to 1 Mile To Beach, Beach Ownership(Public)
View Y/N Yes
View Scenic View(s)
Total Parking Spaces 5
Garage No
Building
Lot Description Level, Steep Slope
Foundation Concrete Perimeter
Sewer Inspection Required for Sale, Private Sewer
Water Public
Architectural Style Cape
Read Less
Want to know what your home might be worth? Contact us for a FREE valuation!

Our team is ready to help you sell your home for the highest possible price ASAP
Bought with Jennifer Hussey • Keller Williams Realty





