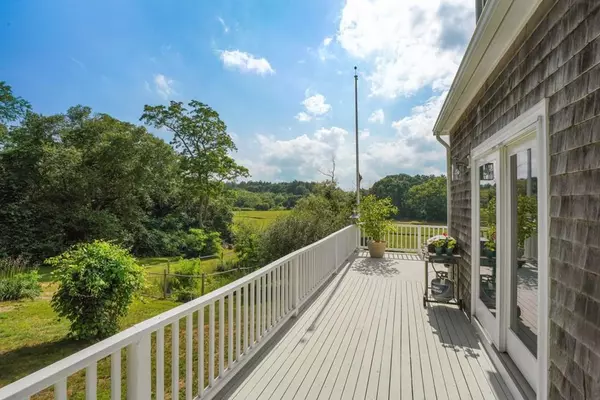$731,000
$699,000
4.6%For more information regarding the value of a property, please contact us for a free consultation.
154 Enterprise St Duxbury, MA 02332
4 Beds
3 Baths
3,342 SqFt
Key Details
Sold Price $731,000
Property Type Single Family Home
Sub Type Single Family Residence
Listing Status Sold
Purchase Type For Sale
Square Footage 3,342 sqft
Price per Sqft $218
MLS Listing ID 72681511
Sold Date 08/14/20
Style Gambrel /Dutch
Bedrooms 4
Full Baths 3
Year Built 1797
Annual Tax Amount $8,406
Tax Year 2020
Lot Size 1.000 Acres
Acres 1.0
Property Sub-Type Single Family Residence
Property Description
This lovingly maintained 4 bedroom, 3 full bath home offers over 3000 sf of living on a pastoral acre overlooking an everchanging bog with access to walking trails and abutting neighborhoods. Originally built in 1797, the 'Asa Weston' home was seamlessly expanded in 2002 to increase the living space, add an oversized 2-car garage and capitalize on the scenic views of the bog. Step back in time as you take in the beauty of the wood paneling, wide pine floors, beamed ceilings, custom built-ins and well-appointed fireplaces in the older part of the home then enter the updated galley kitchen with center island which serves as a gateway to the modern, light-filled 31' x 23' family room with walls of windows and access to the wrap-around deck. Whether you see yourself watching sunsets from the deck, enjoying s'mores on the patio, tending to your gardens/chickens or skating on the bog, the sky is the limit on this next chapter of your life. Welcome home!
Location
State MA
County Plymouth
Zoning RC
Direction Rte 3A is Enterprise Street
Rooms
Family Room Ceiling Fan(s), Closet, Flooring - Hardwood, Deck - Exterior, Exterior Access, Open Floorplan
Basement Full, Interior Entry, Dirt Floor, Concrete, Unfinished
Primary Bedroom Level Second
Dining Room Beamed Ceilings, Closet/Cabinets - Custom Built, Flooring - Wood, Exterior Access
Kitchen Flooring - Hardwood, Window(s) - Bay/Bow/Box, Pantry, Countertops - Upgraded, Kitchen Island, Cabinets - Upgraded, Deck - Exterior, Exterior Access, Open Floorplan, Recessed Lighting
Interior
Interior Features Closet/Cabinets - Custom Built, Closet, Open Floor Plan, Study, Sitting Room
Heating Baseboard, Oil
Cooling None
Flooring Wood, Tile, Hardwood, Pine, Flooring - Wood, Flooring - Hardwood
Fireplaces Number 2
Fireplaces Type Dining Room, Living Room
Appliance Range, Oven, Dishwasher, Refrigerator, Utility Connections for Gas Range, Utility Connections for Electric Oven, Utility Connections for Electric Dryer
Laundry Flooring - Hardwood, Second Floor, Washer Hookup
Exterior
Exterior Feature Rain Gutters, Storage, Garden
Garage Spaces 2.0
Fence Invisible
Community Features Public Transportation, Shopping, Pool, Tennis Court(s), Park, Walk/Jog Trails, Golf, Bike Path, Conservation Area, House of Worship, Public School
Utilities Available for Gas Range, for Electric Oven, for Electric Dryer, Washer Hookup, Generator Connection
Waterfront Description Beach Front, Bay, Harbor, Ocean
View Y/N Yes
View Scenic View(s)
Roof Type Shingle
Total Parking Spaces 8
Garage Yes
Building
Lot Description Gentle Sloping
Foundation Concrete Perimeter, Stone
Sewer Private Sewer
Water Public
Architectural Style Gambrel /Dutch
Schools
Elementary Schools Chandler/Alden
Middle Schools Dms
High Schools Dhs
Others
Senior Community false
Acceptable Financing Contract
Listing Terms Contract
Read Less
Want to know what your home might be worth? Contact us for a FREE valuation!

Our team is ready to help you sell your home for the highest possible price ASAP
Bought with Tracey Fitzpatrick • Coldwell Banker Residential Brokerage - Duxbury






