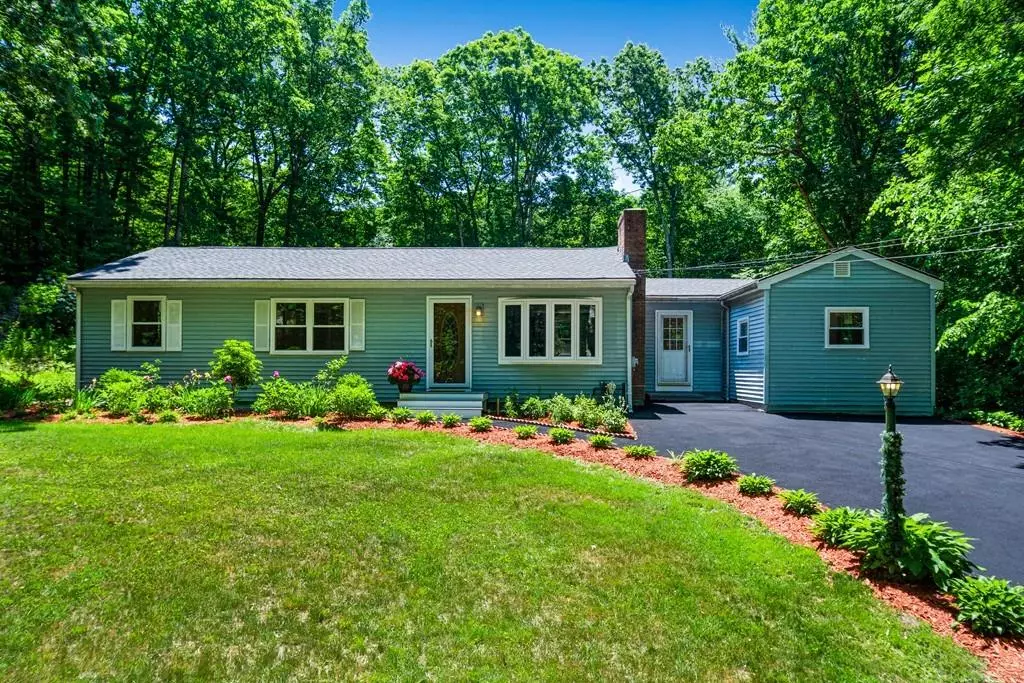$544,000
$529,900
2.7%For more information regarding the value of a property, please contact us for a free consultation.
141 School St Acton, MA 01720
3 Beds
1 Bath
1,416 SqFt
Key Details
Sold Price $544,000
Property Type Single Family Home
Sub Type Single Family Residence
Listing Status Sold
Purchase Type For Sale
Square Footage 1,416 sqft
Price per Sqft $384
MLS Listing ID 72676315
Sold Date 08/14/20
Style Ranch
Bedrooms 3
Full Baths 1
Year Built 1964
Annual Tax Amount $8,639
Tax Year 2020
Lot Size 0.690 Acres
Acres 0.69
Property Sub-Type Single Family Residence
Property Description
Price just reduced!!! Welcome to this well maintained three bedroom home set back on a large yard with beautiful landscaping. Open concept plan. Living room features beautiful fireplace and a large bay window; Dining area opens to a huge deck overlooking the quiet private backyard for family gathering and relaxing summer evenings ; Updated eat in kitchen with generous maple cabinetry, newer granite counter-tops and SS appliances. Hardwood floors throughout, freshly painted interior with neutral tones; Updated full bath with granite tops, new lighting and new shower door. Spacious family/playroom for entertaining. Partially finished lower level (560+ sq.ft) with recess lights provides ample space for exercise/gaming /study/workshop. New roof installed 2018, updated windows, new electric panel, new storm door and more. Ideal commuting location with access to the train, schools, Route 2 and shopping. Plus Acton splendid school system , Welcome home!!!
Location
State MA
County Middlesex
Zoning RE
Direction Rt. 27 to School Street
Rooms
Family Room Flooring - Hardwood
Basement Partially Finished, Bulkhead
Primary Bedroom Level First
Dining Room Flooring - Hardwood, Balcony / Deck
Kitchen Flooring - Hardwood, Dining Area, Countertops - Stone/Granite/Solid, Kitchen Island, Cabinets - Upgraded, Deck - Exterior, Open Floorplan, Recessed Lighting
Interior
Interior Features Recessed Lighting, Play Room, Bonus Room
Heating Baseboard, Natural Gas
Cooling None
Flooring Wood, Tile, Hardwood, Flooring - Laminate, Flooring - Wall to Wall Carpet
Fireplaces Number 1
Fireplaces Type Living Room
Appliance Range, Dishwasher, Microwave, ENERGY STAR Qualified Refrigerator, Gas Water Heater, Utility Connections for Gas Range
Laundry Flooring - Stone/Ceramic Tile, In Basement
Exterior
Community Features Public Transportation, Shopping, Walk/Jog Trails, Highway Access, Public School, T-Station
Utilities Available for Gas Range
Roof Type Shingle
Total Parking Spaces 8
Garage No
Building
Foundation Concrete Perimeter
Sewer Private Sewer
Water Public
Architectural Style Ranch
Schools
Elementary Schools Choice Of 6
Middle Schools Rj Grey
High Schools Ab High
Read Less
Want to know what your home might be worth? Contact us for a FREE valuation!

Our team is ready to help you sell your home for the highest possible price ASAP
Bought with E. Anne Casner • Gibson Sotheby's International Realty





