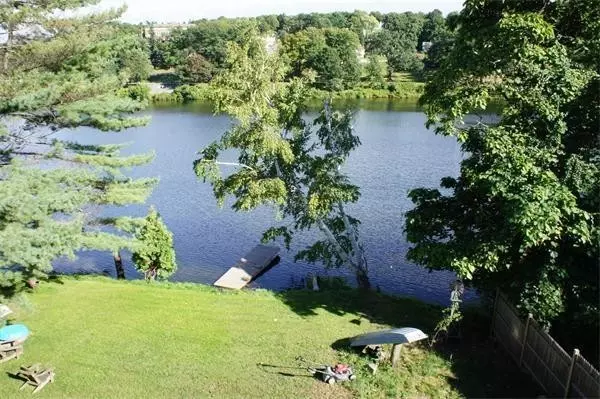$432,500
$359,900
20.2%For more information regarding the value of a property, please contact us for a free consultation.
162-166 Grove Clinton, MA 01510
6 Beds
3 Baths
2,972 SqFt
Key Details
Sold Price $432,500
Property Type Multi-Family
Sub Type 3 Family
Listing Status Sold
Purchase Type For Sale
Square Footage 2,972 sqft
Price per Sqft $145
MLS Listing ID 72685460
Sold Date 08/14/20
Bedrooms 6
Full Baths 3
Year Built 1900
Annual Tax Amount $4,580
Tax Year 2020
Lot Size 6,534 Sqft
Acres 0.15
Property Sub-Type 3 Family
Property Description
ALL OPEN HOUSES HAVE BEEN CANCELLED FOR 7/11 and 7/12. WATERFRONT! 3-family home with EXCELLENT RENTAL INCOME. Three nicely-updated apartments with separate entrances and lovely views of Lancaster Mill Pond. Units feature living rooms with hardwood floors and bay windows with lovely water views, fully-applianced eat-in kitchens, 2 bedrooms and one full bathroom with laundry, including washers and dryers. Tenants will enjoy sitting on their private covered decks overlooking the large fenced-in yard with peaceful water views and ducks and and an occasional blue heron passing by. Two separate basements and a floored attic offer plenty of storage. Excellent rental income, with long-term tenants. This is a one-of-a-kind property that must be seen! Enjoy kayaking and canoeing from your own backyard. Close to shopping and restaurants and so much more. This is a very lucrative investment property! .
Location
State MA
County Worcester
Zoning Res
Direction Chestnut Street to Nashua Street to Grove Street
Rooms
Basement Full, Walk-Out Access, Unfinished
Interior
Interior Features Unit 1(Ceiling Fans, Pantry, Stone/Granite/Solid Counters, Upgraded Countertops, Bathroom With Tub & Shower), Unit 2(Ceiling Fans, Stone/Granite/Solid Counters, Upgraded Countertops, Bathroom With Tub & Shower), Unit 3(Bathroom With Tub & Shower), Unit 1 Rooms(Living Room, Kitchen, Other (See Remarks)), Unit 2 Rooms(Living Room, Kitchen), Unit 3 Rooms(Living Room, Kitchen)
Heating Unit 1(Forced Air, Gas, Individual), Unit 2(Forced Air, Gas, Individual), Unit 3(Forced Air, Gas, Individual)
Flooring Tile, Vinyl, Carpet, Varies Per Unit, Hardwood, Unit 1(undefined), Unit 2(Tile Floor, Hardwood Floors, Wood Flooring), Unit 3(Hardwood Floors, Wall to Wall Carpet)
Appliance Unit 1(Range, Dishwasher, Microwave, Refrigerator, Washer, Dryer), Unit 2(Range, Dishwasher, Microwave, Refrigerator, Washer, Dryer), Unit 3(Range, Dishwasher, Microwave, Refrigerator, Washer, Dryer), Gas Water Heater, Tank Water Heater, Utility Connections for Electric Range, Utility Connections for Electric Oven, Utility Connections for Electric Dryer
Laundry Washer Hookup, Unit 1 Laundry Room, Unit 2 Laundry Room, Unit 3 Laundry Room
Exterior
Exterior Feature Unit 1 Balcony/Deck, Unit 2 Balcony/Deck, Unit 3 Balcony/Deck
Fence Fenced/Enclosed, Fenced
Community Features Shopping, Park, Medical Facility, Conservation Area, House of Worship
Utilities Available for Electric Range, for Electric Oven, for Electric Dryer, Washer Hookup
Waterfront Description Waterfront, Beach Front, Pond, Frontage, Direct Access, Lake/Pond, 0 to 1/10 Mile To Beach, Beach Ownership(Private)
Roof Type Shingle
Total Parking Spaces 5
Garage No
Building
Lot Description Gentle Sloping, Other
Story 3
Foundation Concrete Perimeter, Stone, Irregular
Sewer Public Sewer
Water Public
Schools
Elementary Schools Clinton Elem.
Middle Schools Clinton Middle
High Schools Clinton H. S.
Others
Senior Community false
Acceptable Financing Contract
Listing Terms Contract
Read Less
Want to know what your home might be worth? Contact us for a FREE valuation!

Our team is ready to help you sell your home for the highest possible price ASAP
Bought with Team Tom Truong • eXp Realty






