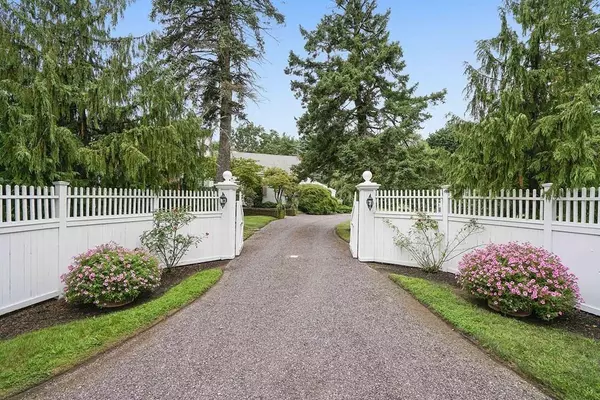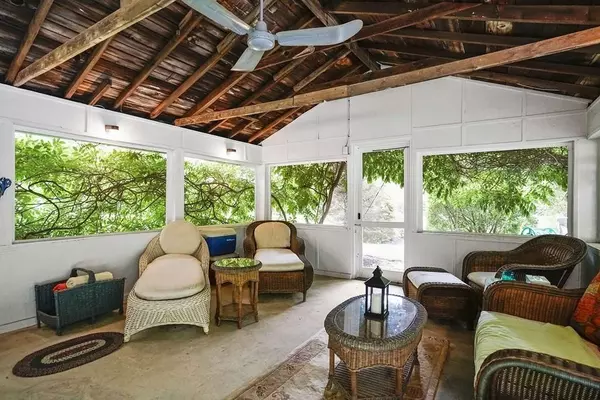$739,500
$727,000
1.7%For more information regarding the value of a property, please contact us for a free consultation.
66 Franklin Street Duxbury, MA 02332
4 Beds
2.5 Baths
2,415 SqFt
Key Details
Sold Price $739,500
Property Type Single Family Home
Sub Type Single Family Residence
Listing Status Sold
Purchase Type For Sale
Square Footage 2,415 sqft
Price per Sqft $306
MLS Listing ID 72624825
Sold Date 08/14/20
Style Colonial, Antique
Bedrooms 4
Full Baths 2
Half Baths 1
HOA Y/N false
Year Built 1780
Annual Tax Amount $10,213
Tax Year 2020
Lot Size 2.130 Acres
Acres 2.13
Property Sub-Type Single Family Residence
Property Description
This charming brick end colonial c1780 is sited on over two acres of beautifully landscaped grounds with many specimen trees. There are several outbuildings on the property including a barn with garage attachment and screened pool house overlooking the in-ground pool. The main house is charming with it's wide pine floors, two front rooms each with fireplaces, central common room with a fireplace and a delightful country kitchen with a woodstove. Additionally there is an office a large half bath housing the laundry facilities. The master bedroom is complemented by a fireplace and access to a very large master bathroom. There are two other bedrooms on the second floor which share a bathroom as well as a large walk-in closet. This is truly a wonderful family compound!
Location
State MA
County Plymouth
Zoning res
Direction Intersection of Franklin and Acorn Streets
Rooms
Family Room Flooring - Wood
Basement Partial, Interior Entry, Unfinished
Primary Bedroom Level Second
Dining Room Closet, Flooring - Wood
Kitchen Wood / Coal / Pellet Stove, Closet/Cabinets - Custom Built, Dining Area, Pantry, Breakfast Bar / Nook
Interior
Heating Baseboard, Oil
Cooling None
Flooring Wood, Carpet, Pine
Fireplaces Number 5
Fireplaces Type Dining Room, Family Room, Living Room, Master Bedroom, Bedroom
Appliance Range, Dishwasher, Electric Water Heater, Utility Connections for Electric Range
Exterior
Exterior Feature Professional Landscaping, Horses Permitted
Garage Spaces 2.0
Fence Fenced
Pool In Ground
Community Features Public Transportation, Shopping, Pool, Tennis Court(s), Golf, Medical Facility, Highway Access, House of Worship, Marina, Private School, Public School
Utilities Available for Electric Range
Waterfront Description Beach Front, Bay, 1 to 2 Mile To Beach, Beach Ownership(Public)
Roof Type Shingle
Total Parking Spaces 10
Garage Yes
Private Pool true
Building
Lot Description Corner Lot, Wooded, Level
Foundation Stone
Sewer Private Sewer
Water Public
Architectural Style Colonial, Antique
Schools
Elementary Schools Chandler
Middle Schools Alden
High Schools Alden
Others
Senior Community false
Read Less
Want to know what your home might be worth? Contact us for a FREE valuation!

Our team is ready to help you sell your home for the highest possible price ASAP
Bought with Regan Peterman • South Shore Sotheby's International Realty






